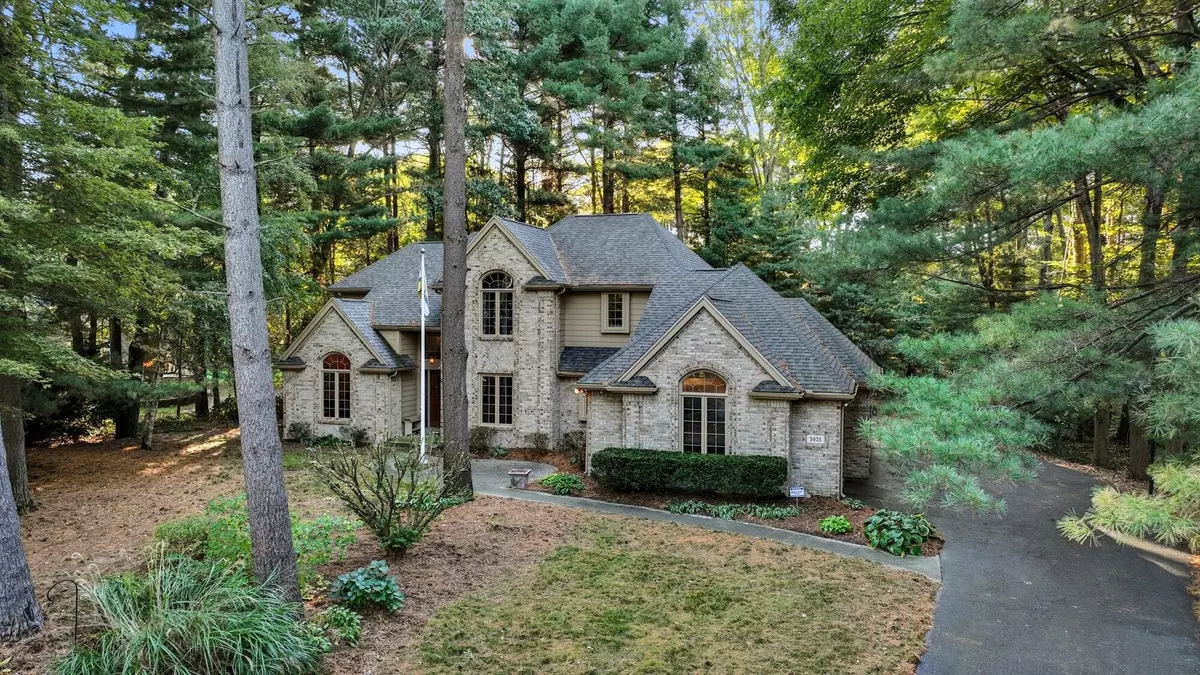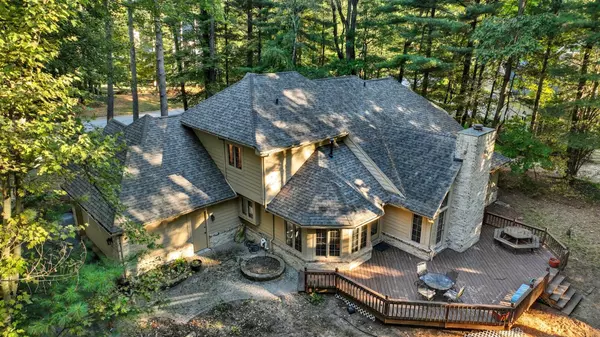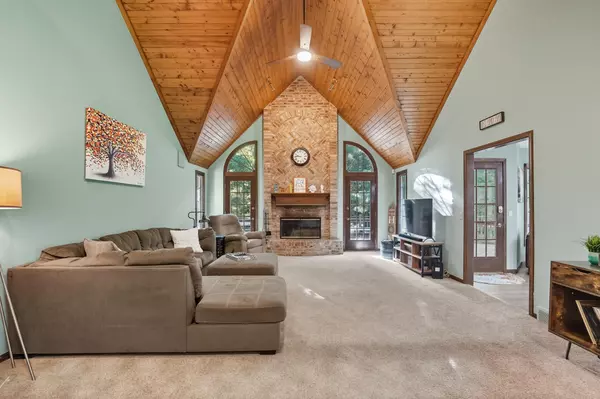
4 Beds
4 Baths
2,838 SqFt
4 Beds
4 Baths
2,838 SqFt
Key Details
Property Type Single Family Home
Sub Type Single Family Residence
Listing Status Active
Purchase Type For Sale
Square Footage 2,838 sqft
Price per Sqft $193
Subdivision Birch Pointe Farms
MLS Listing ID 10000013
Style Traditional
Bedrooms 4
Full Baths 3
HOA Y/N No
Year Built 1991
Tax Year 2024
Lot Size 0.673 Acres
Lot Dimensions 0.67
Property Sub-Type Single Family Residence
Source Northwest Ohio Real Estate Information Service (NORIS)
Property Description
Location
State OH
County Lucas
Community Birch Pointe Farms
Area 0.67
Rooms
Family Room true
Basement Full, Partially Finished
Dining Room No
Kitchen Yes
Interior
Interior Features Ceiling Fan(s), Double Vanity, Eat-in Kitchen, Pan Ceiling(s), Pantry, Primary Bathroom, Separate Shower, Storage, Vaulted Ceiling(s), Walk-In Closet(s)
Heating Natural Gas
Cooling Ceiling Fan(s), Central Air
Flooring Carpet, Luxury Vinyl, Hardwood
Fireplaces Number 1
Fireplaces Type Wood Burning
Equipment Yes
Fireplace Yes
Appliance Dishwasher
Laundry Electric Dryer Hookup, Gas Dryer Hookup, Main Level
Exterior
Parking Features Asphalt, Attached Garage, Driveway
Garage Spaces 3.0
Garage Description 3.0
Fence Invisible
Utilities Available Cable Connected, Electricity Connected, Natural Gas Connected, Sewer Connected, Water Connected
View Trees/Woods
Roof Type Asphalt,Shingle
Total Parking Spaces 3
Garage Yes
Building
Lot Description Cul-De-Sac, Wooded
Story 2
Foundation Block
Sewer Private Sewer
Schools
Elementary Schools Whitehouse
Middle Schools Fallen Timbers
High Schools Anthony Wayne
School District Anthony Wayne
Others
Tax ID 98-19631
Acceptable Financing Cash, Conventional, FHA, VA Loan
Listing Terms Cash, Conventional, FHA, VA Loan
Special Listing Condition Standard
Virtual Tour https://www.homes.com/customer/dashboard/listings/?t=3&s=15&dk=k4byhm1mmvv32&tab=1
GET MORE INFORMATION

REALTOR® | Lic# 2006002424






