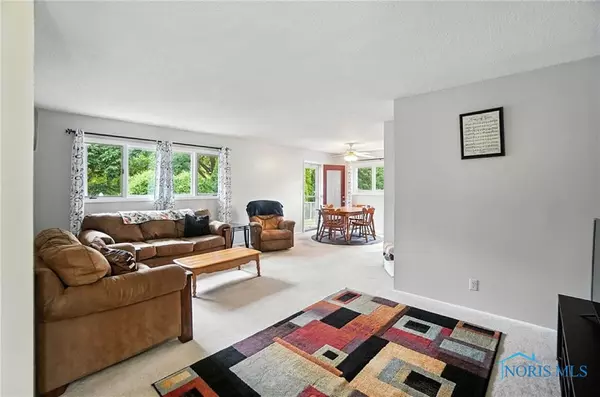
4 Beds
2 Baths
1,793 SqFt
4 Beds
2 Baths
1,793 SqFt
Key Details
Property Type Single Family Home
Sub Type Single Family Residence
Listing Status Active Under Contract
Purchase Type For Sale
Square Footage 1,793 sqft
Price per Sqft $164
Subdivision Hillcrest Estates 1St Addn.
MLS Listing ID 6134530
Style Traditional
Bedrooms 4
Full Baths 2
HOA Y/N No
Year Built 1973
Tax Year 2024
Lot Size 0.310 Acres
Lot Dimensions 0.31
Property Sub-Type Single Family Residence
Source Northwest Ohio Real Estate Information Service (NORIS)
Property Description
Location
State OH
County Hancock
Community Hillcrest Estates 1St Addn.
Area 0.31
Zoning Residential
Direction West on Bigelow Ave, North on St Andrews, West on Inverness
Rooms
Family Room true
Basement Partial
Dining Room No
Kitchen Yes
Interior
Interior Features Primary Bathroom
Heating Forced Air, Natural Gas
Cooling Central Air
Flooring Carpet
Fireplaces Number 1
Fireplaces Type Insert, Living Room
Equipment Yes
Fireplace Yes
Appliance Dishwasher
Laundry In Basement
Exterior
Parking Features Asphalt, Attached Garage, Driveway
Garage Spaces 2.0
Garage Description 2.0
Utilities Available Cable Connected, Electricity Connected, Natural Gas Connected, Sewer Connected, Water Connected
Roof Type Shingle
Total Parking Spaces 2
Garage Yes
Building
Story 1
Foundation Block
Sewer Sanitary Sewer
Level or Stories One
Schools
Elementary Schools Liberty - Benton
Middle Schools Liberty - Benton
High Schools Liberty - Benton
School District Liberty-Benton
Others
Tax ID 28-0000062240
Acceptable Financing Cash, Conventional, FHA, VA Loan
Listing Terms Cash, Conventional, FHA, VA Loan
Virtual Tour https://view.spiro.media/order/e52245e9-dabb-4090-ec33-08ddde4d0e8b?branding=false
GET MORE INFORMATION

REALTOR® | Lic# 2006002424






