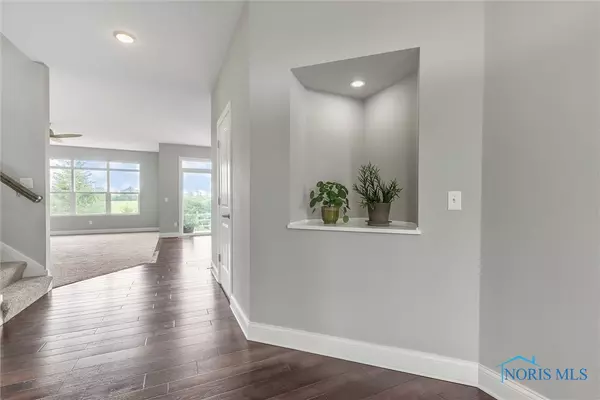Bought with Tyler Tresize • Key Realty LTD
$375,000
$349,900
7.2%For more information regarding the value of a property, please contact us for a free consultation.
4 Beds
4 Baths
2,313 SqFt
SOLD DATE : 07/30/2021
Key Details
Sold Price $375,000
Property Type Single Family Home
Sub Type Single Family Residence
Listing Status Sold
Purchase Type For Sale
Square Footage 2,313 sqft
Price per Sqft $162
Subdivision Brint Crossing
MLS Listing ID 6073215
Sold Date 07/30/21
Style Traditional,Two Story
Bedrooms 4
Full Baths 2
Half Baths 2
HOA Fees $14/ann
HOA Y/N No
Year Built 2016
Lot Size 0.295 Acres
Acres 0.2952
Property Description
METICULOUSLY kept home and the owner finishes makes this better than new construction! Open floor plan, beautiful wood floors, private 1st flr office, gourmet kitchen features island/granite/tile/huge custom walk-in pantry, great room w/gas FP. Spacious master retreat w/private bath & custom shelving in WIC. Custom cabinets in convenient 2nd flr lndry. Amazing finished bsmt w/family room, 2 add'l rooms (exercise, office, playroom, bdrm), enormous WIC, 1/2 bath & storage area. Large composite deck, fenced yard, fruit trees, creek/trees at back of lot provide added privacy. Enjoy park/trails.
Location
State OH
County Lucas
Rooms
Basement Crawl Space, Partial, Sump Pump
Interior
Interior Features Bathtub, Bath in Primary Bedroom, Separate Shower, Cable TV, Walk-In Closet(s)
Heating Forced Air, Natural Gas
Cooling Central Air
Fireplaces Type Gas, Living Room
Fireplace Yes
Appliance Dishwasher, Disposal, Gas Water Heater, Oven, Range, Refrigerator
Laundry Upper Level
Exterior
Exterior Feature Fence
Parking Features Asphalt, Attached, Driveway, Garage, Garage Door Opener
Water Access Desc Public
Roof Type Shingle
Porch Deck
Total Parking Spaces 2
Building
Lot Description Rectangular Lot
Entry Level Two
Foundation Basement, Crawlspace
Sewer Sanitary
Water Public
Architectural Style Traditional, Two Story
Level or Stories Two
Additional Building Shed(s)
Schools
Elementary Schools Highland
High Schools Northview
School District Sylvania
Others
Tax ID 79-75413
Acceptable Financing Cash, Conventional, FHA, VA Loan
Listing Terms Cash, Conventional, FHA, VA Loan
Read Less Info
Want to know what your home might be worth? Contact us for a FREE valuation!

Our team is ready to help you sell your home for the highest possible price ASAP
GET MORE INFORMATION

REALTOR® | Lic# 2006002424






