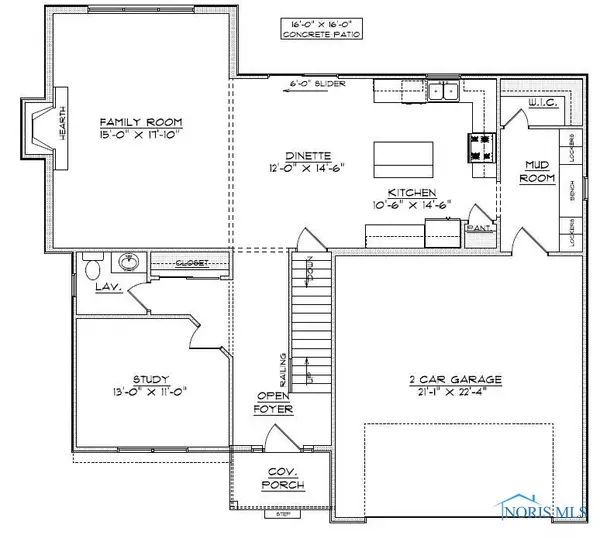Bought with Annette Foster • RE/MAX Preferred Associates
$348,350
$344,900
1.0%For more information regarding the value of a property, please contact us for a free consultation.
4 Beds
3 Baths
2,493 SqFt
SOLD DATE : 12/02/2020
Key Details
Sold Price $348,350
Property Type Single Family Home
Sub Type Single Family Residence
Listing Status Sold
Purchase Type For Sale
Square Footage 2,493 sqft
Price per Sqft $139
Subdivision Brint Crossing
MLS Listing ID 6055567
Sold Date 12/02/20
Style Traditional,Two Story
Bedrooms 4
Full Baths 2
Half Baths 1
HOA Fees $16/ann
HOA Y/N No
Year Built 2020
Lot Size 0.300 Acres
Acres 0.3
Property Description
Outstanding quality in this beautiful Tahoe Elite floorplan w/exquisite finishing touches. 2 story foyer, gourmet kitchen w/granite counters, tile backsplash, spacious dining area, pantry & mudroom w/custom lockers & huge walk-in closet. Cathedral Family rm w/gas fireplace & stone surround. Quiet 1st floor study w/French door off foyer. Master suite w/bath, separate tub & shower & large walk-in closet. 2nd fl laundry rm with sink & counters. Full basement plumbed for bath. Walk to Pacesetter & access to Quarry Ridge 5-mile paved bike trail. Last available home on Creekdale in Brint Crossing!
Location
State OH
County Lucas
Rooms
Basement Full, Sump Pump
Interior
Interior Features Gas Range Connection, Bath in Primary Bedroom, Cable TV, Walk-In Closet(s)
Heating Forced Air, Natural Gas
Cooling Central Air
Fireplaces Type Family Room, Gas, Glass Doors
Fireplace Yes
Appliance Dishwasher, Disposal, Gas Water Heater, Microwave, Oven, Range, Refrigerator
Laundry Electric Dryer Hookup, Upper Level
Exterior
Parking Features Asphalt, Attached, Driveway, Garage, Garage Door Opener
Water Access Desc Public
Roof Type Shingle
Porch Patio
Total Parking Spaces 2
Building
Lot Description Dead End, Rectangular Lot
Entry Level Two
Foundation Basement
Sewer Sanitary
Water Public
Architectural Style Traditional, Two Story
Level or Stories Two
New Construction Yes
Schools
Elementary Schools Highland
High Schools Northview
School District Sylvania
Others
Tax ID 78-10373
Acceptable Financing Cash, Conventional, FHA, VA Loan
Listing Terms Cash, Conventional, FHA, VA Loan
Read Less Info
Want to know what your home might be worth? Contact us for a FREE valuation!

Our team is ready to help you sell your home for the highest possible price ASAP
GET MORE INFORMATION

REALTOR® | Lic# 2006002424



