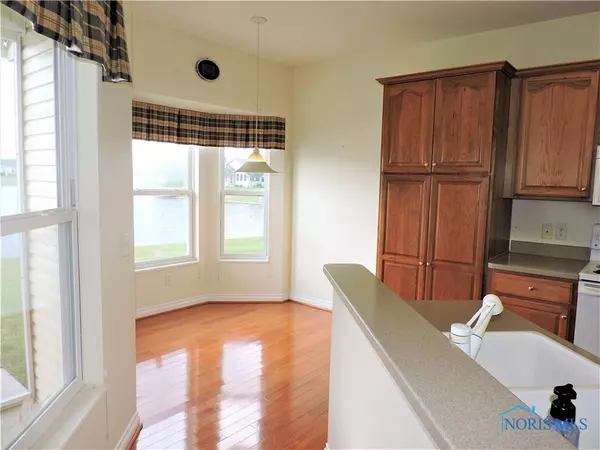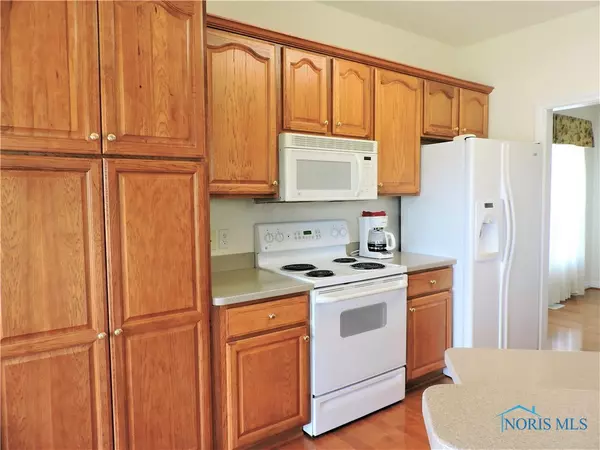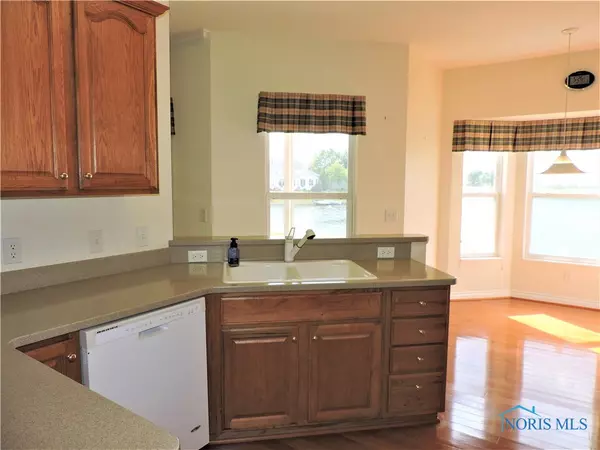Bought with Lauren Gedman • RE/MAX Preferred Associates
$338,000
$365,000
7.4%For more information regarding the value of a property, please contact us for a free consultation.
3 Beds
2 Baths
1,645 SqFt
SOLD DATE : 09/27/2021
Key Details
Sold Price $338,000
Property Type Single Family Home
Sub Type Single Family Residence
Listing Status Sold
Purchase Type For Sale
Square Footage 1,645 sqft
Price per Sqft $205
Subdivision Waterside
MLS Listing ID 6074730
Sold Date 09/27/21
Style Traditional,One Story
Bedrooms 3
Full Baths 2
HOA Fees $115/ann
HOA Y/N No
Year Built 2003
Lot Size 0.260 Acres
Acres 0.2601
Property Description
55+ Community! Love this serene lakefront view - the long view! Enjoy from your screened back patio! Open floor plan/vaulted ceiling/granite in kitchen/ fully applianced too! Beautiful Updated True Hardwood Floors! Master has water views/walk in shower & jacuzzi tub! BONUS -There's a 1600+ square foot finished basement with a 50+k Owens Corning package (includes pool table & ping pong table!) & huge storage room! The 3rd bed/den is being used as a crafters dream room! 2nd Bed has Full Bath Entry! Private 1st Floor Laundry Room! Cul De Sac Street! Clubhouse W/Pool & Amenities! BATVAI
Location
State OH
County Lucas
Rooms
Basement Full
Interior
Interior Features Bathtub, Electric Range Connection, Gas Range Connection, Bath in Primary Bedroom, Separate Shower, Cable TV, Walk-In Closet(s), Jetted Tub
Heating Forced Air, Natural Gas
Cooling Central Air
Fireplaces Type Gas, Living Room
Fireplace Yes
Appliance Dishwasher, Gas Water Heater, Microwave, Oven, Range, Refrigerator
Laundry Gas Dryer Hookup, Main Level
Exterior
Exterior Feature Sprinkler/Irrigation
Parking Features Attached, Concrete, Driveway, Garage, Garage Door Opener
Waterfront Description Water Access,Waterfront
View Y/N Yes
Water Access Desc Public
View Water
Roof Type Shingle
Porch Patio
Total Parking Spaces 2
Building
Lot Description Views, Waterfront
Entry Level One
Foundation Basement
Sewer Sanitary
Water Public
Architectural Style Traditional, One Story
Level or Stories One
Schools
Elementary Schools Monclova
High Schools Anthony Wayne
School District Anthony Wayne
Others
Tax ID 38-88971
Acceptable Financing Cash, Conventional
Listing Terms Cash, Conventional
Read Less Info
Want to know what your home might be worth? Contact us for a FREE valuation!

Our team is ready to help you sell your home for the highest possible price ASAP
GET MORE INFORMATION

REALTOR® | Lic# 2006002424






