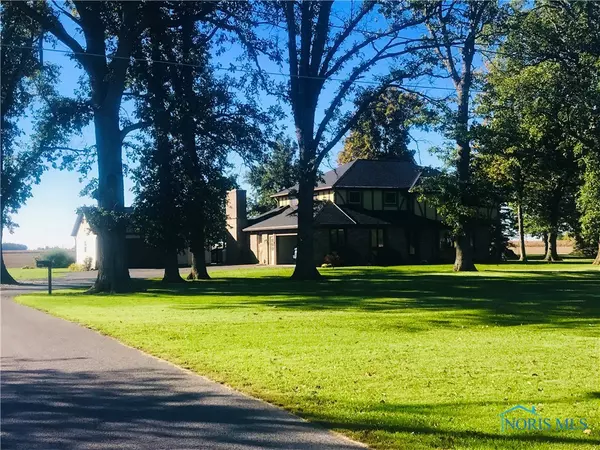Bought with Eric Eberly • A.A. Green Realty, Inc.
$185,500
$189,900
2.3%For more information regarding the value of a property, please contact us for a free consultation.
4 Beds
3 Baths
2,994 SqFt
SOLD DATE : 05/14/2019
Key Details
Sold Price $185,500
Property Type Single Family Home
Sub Type Single Family Residence
Listing Status Sold
Purchase Type For Sale
Square Footage 2,994 sqft
Price per Sqft $61
Subdivision J.H. Stearns
MLS Listing ID 6032291
Sold Date 05/14/19
Style Tudor,Two Story
Bedrooms 4
Full Baths 3
HOA Y/N No
Year Built 1970
Lot Size 0.918 Acres
Acres 0.9183
Property Description
This is a must see! Immaculate, well-maintained & move-in ready w/new roof & flooring. Large family room w/fireplace overlooks backyard w/country feel. Large living room w/beautiful front view, 4 huge bedrooms, patio w/pergola off family room & kitchen. Office could be utilized as dining room. Tons of storage, basement & additional 24x24 detached garage w/opener makes this the perfect family home.
Location
State OH
County Henry
Rooms
Basement Crawl Space, Partial, Sump Pump
Interior
Interior Features Attic, Electric Range Connection, Bath in Primary Bedroom, Walk-In Closet(s)
Heating Electric, Radiant
Cooling Other
Fireplaces Type Family Room, Fireplace Screen, Glass Doors, Wood Burning
Equipment Dehumidifier
Fireplace No
Appliance Dryer, Dishwasher, Electric Water Heater, Oven, Range, Washer
Laundry Electric Dryer Hookup, Main Level
Exterior
Parking Features Asphalt, Attached, Driveway, Detached, Garage, Garage Door Opener
Water Access Desc Public
Roof Type Shingle
Accessibility Accessibility Features, Hand Rails, Low Threshold Shower, Accessible Doors
Porch Patio
Total Parking Spaces 2
Building
Lot Description Dead End, Paved, Rectangular Lot
Entry Level Two
Foundation Basement, Crawlspace
Sewer Sanitary
Water Public
Architectural Style Tudor, Two Story
Level or Stories Two
Schools
Elementary Schools Patrick Henry
High Schools Patrick Henry
School District Patrick Henry
Others
Tax ID 40-009542-0160
Acceptable Financing Cash, Conventional, FHA, VA Loan
Listing Terms Cash, Conventional, FHA, VA Loan
Read Less Info
Want to know what your home might be worth? Contact us for a FREE valuation!

Our team is ready to help you sell your home for the highest possible price ASAP
GET MORE INFORMATION
REALTOR® | Lic# 2006002424






