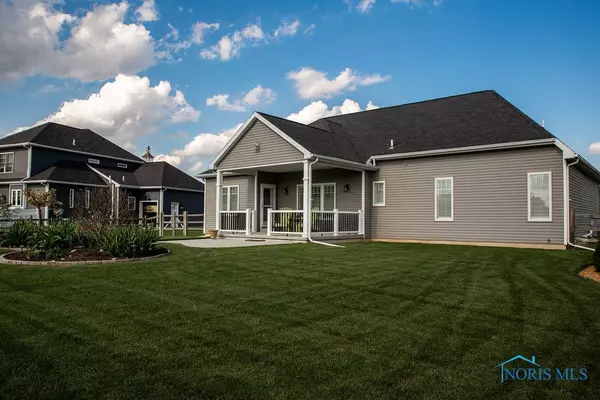Bought with Veronica Juba • H2H Realty
$387,500
$389,500
0.5%For more information regarding the value of a property, please contact us for a free consultation.
4 Beds
2 Baths
2,271 SqFt
SOLD DATE : 07/31/2020
Key Details
Sold Price $387,500
Property Type Single Family Home
Sub Type Single Family Residence
Listing Status Sold
Purchase Type For Sale
Square Footage 2,271 sqft
Price per Sqft $170
Subdivision Steeplechase
MLS Listing ID 6054618
Sold Date 07/31/20
Style Traditional
Bedrooms 4
Full Baths 2
HOA Y/N No
Year Built 2013
Lot Size 0.390 Acres
Acres 0.39
Property Description
Custom built Hallmark home in Steeplechase. This ranch offers 3 bedrooms w/ Large bonus room with walk in closet this room clould be 4th bedroom if needed. 2 baths with full basement, natural hickory hardwood floors throughout. 4th bedroom/bonus room has double closets with built-in shelves. Plantation shutters throughout the home. Fully fenced yard, high efficiency HVAC 4 zone system wave air purification system, has April Aire humidification system. Large covered back porch. This home has several additional upgrades added. Call for private showing.
Location
State OH
County Lucas
Rooms
Basement Full, Sump Pump
Interior
Interior Features Attic, Bath in Primary Bedroom, Walk-In Closet(s)
Heating Forced Air, Natural Gas
Cooling Central Air
Fireplaces Type None
Equipment Dehumidifier
Fireplace No
Appliance Dryer, Dishwasher, Gas Water Heater, Humidifier, Microwave, Oven, Range, Refrigerator, Washer
Laundry Main Level
Exterior
Exterior Feature Fence, Sprinkler/Irrigation
Parking Features Attached, Concrete, Driveway, Garage, Rear/Side/Off Street, Storage, Garage Door Opener
Water Access Desc Public
Roof Type Shingle
Porch Patio
Total Parking Spaces 2
Building
Lot Description Rectangular Lot
Entry Level One and One Half
Foundation Basement
Sewer Sanitary
Water Public
Architectural Style Traditional
Level or Stories One and One Half
Schools
Elementary Schools Other
High Schools Anthony Wayne
School District Anthony Wayne
Others
Tax ID 9840721
Acceptable Financing Cash, Conventional, FHA, New Loan, VA Loan
Listing Terms Cash, Conventional, FHA, New Loan, VA Loan
Read Less Info
Want to know what your home might be worth? Contact us for a FREE valuation!

Our team is ready to help you sell your home for the highest possible price ASAP
GET MORE INFORMATION

REALTOR® | Lic# 2006002424






