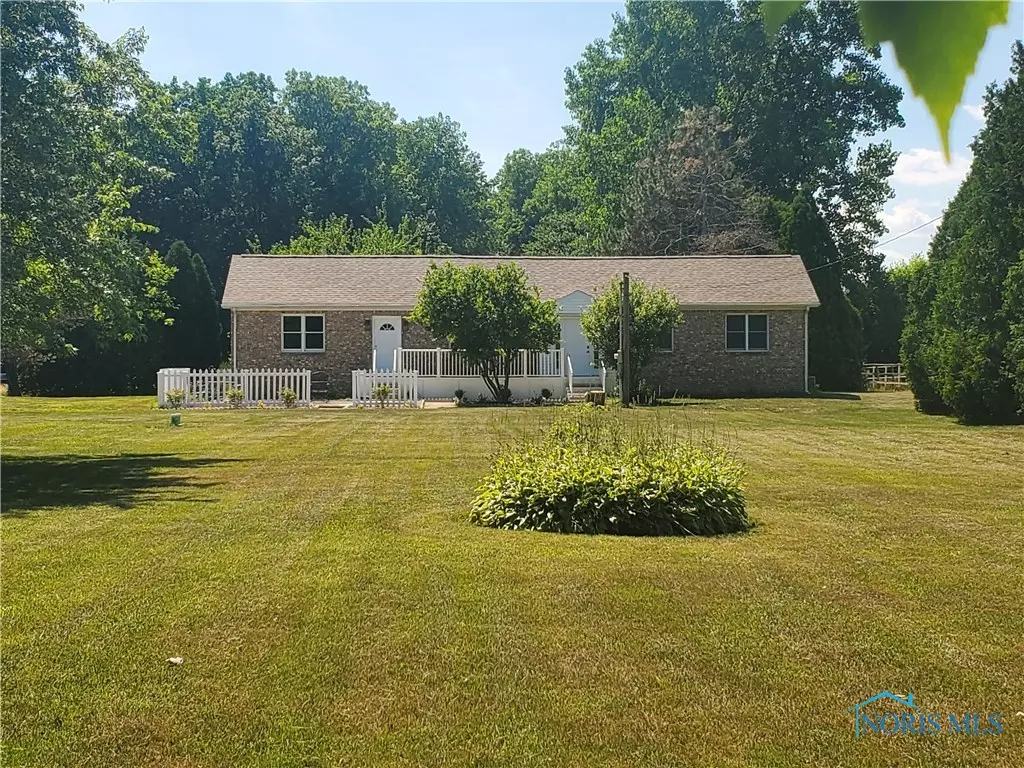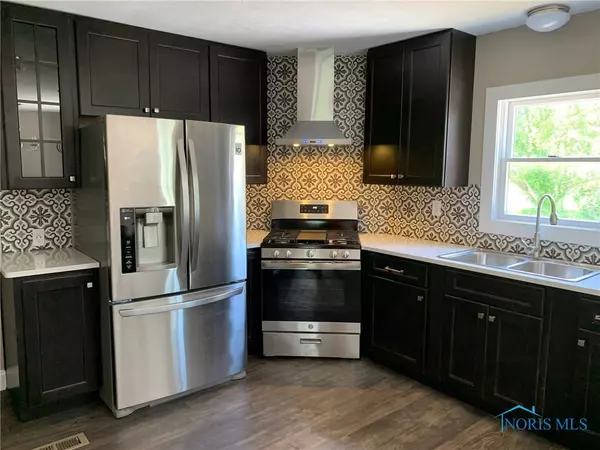Bought with Rachael Easterwood • The Danberry Co
$305,000
$309,900
1.6%For more information regarding the value of a property, please contact us for a free consultation.
3 Beds
3 Baths
1,791 SqFt
SOLD DATE : 09/08/2020
Key Details
Sold Price $305,000
Property Type Single Family Home
Sub Type Single Family Residence
Listing Status Sold
Purchase Type For Sale
Square Footage 1,791 sqft
Price per Sqft $170
MLS Listing ID 6056256
Sold Date 09/08/20
Style One Story
Bedrooms 3
Full Baths 2
Half Baths 1
HOA Y/N No
Year Built 1993
Lot Size 4.972 Acres
Acres 4.972
Property Description
There is nothing to do but move in! In addition to the complete cosmetic updates, this split floor plan ranch has a new furnace and AC, new H2O heater, new electric panel, updated plumbing, and new landscaping. Enjoy 5 acres of country living from you own courtyard. Storage is not a problem with 1,200 sq ft garage. The master bedroom en-suite is complete with a custom tile shower, walk in closet and barn door. The fully updated kitchen boasts quartz counter tops, new cabinets, tile back splash and stainless appliances including a stainless range hood. HURRY! This one won't last long.
Location
State OH
County Lucas
Rooms
Basement Crawl Space, Partial, Sump Pump
Interior
Interior Features Electric Range Connection, Bath in Primary Bedroom, Walk-In Closet(s)
Heating Forced Air, Propane
Cooling Central Air
Fireplaces Type None
Fireplace No
Appliance Dishwasher, Electric Water Heater, Oven, Range, Refrigerator
Laundry Electric Dryer Hookup, Main Level
Exterior
Exterior Feature Propane Tank - Leased
Parking Features Asphalt, Driveway, Detached, Garage, Garage Door Opener
Water Access Desc Well
Roof Type Shingle
Porch Patio
Total Parking Spaces 6
Building
Lot Description Rectangular Lot, Rural Lot, Trees
Entry Level One
Foundation Basement, Crawlspace
Sewer Septic Tank
Water Well
Architectural Style One Story
Level or Stories One
Additional Building Pole Barn
Schools
Elementary Schools Whitehouse
High Schools Anthony Wayne
School District Anthony Wayne
Others
Tax ID 52-17234
Ownership Agent Owned
Acceptable Financing Cash, Conventional
Listing Terms Cash, Conventional
Read Less Info
Want to know what your home might be worth? Contact us for a FREE valuation!

Our team is ready to help you sell your home for the highest possible price ASAP
GET MORE INFORMATION
REALTOR® | Lic# 2006002424






