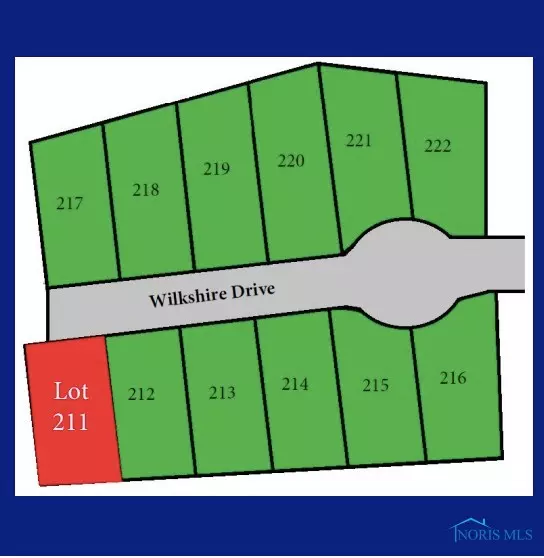Bought with Alisha Szczypkowski • Key Realty LTD
$377,900
$374,900
0.8%For more information regarding the value of a property, please contact us for a free consultation.
4 Beds
3 Baths
2,712 SqFt
SOLD DATE : 10/05/2020
Key Details
Sold Price $377,900
Property Type Single Family Home
Sub Type Single Family Residence
Listing Status Sold
Purchase Type For Sale
Square Footage 2,712 sqft
Price per Sqft $139
Subdivision Waterville Meadows
MLS Listing ID 6054102
Sold Date 10/05/20
Style Traditional,Two Story
Bedrooms 4
Full Baths 2
Half Baths 1
HOA Y/N No
Year Built 2020
Lot Size 0.300 Acres
Acres 0.3
Property Description
This highly desired "Denali" floor plan features both den & formal dining room. Inviting front porch with stunning 2-story entry. Gorgeous high-def LVP & tile floors. Fabulous kitchen w/pantry & island. Soft close cabinetry w/granite/quartz counters, tile backsplash, stainless appliance pkg inc refrig. Great room w/gas fireplace. Luxurious master suite with ensuite bath has soaking tub & sep shower, tons of closets! Extra large garage w/bonus 14x10 storage area! Mudroom w/custom built lockers. Patio, final grade & hydro seed inc! Private lot in wonderful subdivision!
Location
State OH
County Lucas
Rooms
Basement Full, Sump Pump
Interior
Interior Features Bathtub, Gas Range Connection, Bath in Primary Bedroom, Separate Shower, Cable TV, Walk-In Closet(s)
Heating Forced Air, Natural Gas
Cooling Central Air
Fireplaces Type Family Room, Gas, Glass Doors
Fireplace Yes
Appliance Dishwasher, Disposal, Gas Water Heater, Microwave, Oven, Range, Refrigerator
Laundry Electric Dryer Hookup, Upper Level
Exterior
Parking Features Asphalt, Attached, Driveway, Garage, Storage, Garage Door Opener
Water Access Desc Public
Roof Type Shingle
Porch Patio
Total Parking Spaces 2
Building
Lot Description Paved, Rectangular Lot
Entry Level Two
Foundation Basement
Sewer Sanitary
Water Public
Architectural Style Traditional, Two Story
Level or Stories Two
New Construction Yes
Schools
Elementary Schools Waterville
High Schools Anthony Wayne
School District Anthony Wayne
Others
Tax ID 9626064
Acceptable Financing Cash, Conventional, FHA, VA Loan
Listing Terms Cash, Conventional, FHA, VA Loan
Read Less Info
Want to know what your home might be worth? Contact us for a FREE valuation!

Our team is ready to help you sell your home for the highest possible price ASAP
GET MORE INFORMATION

REALTOR® | Lic# 2006002424




