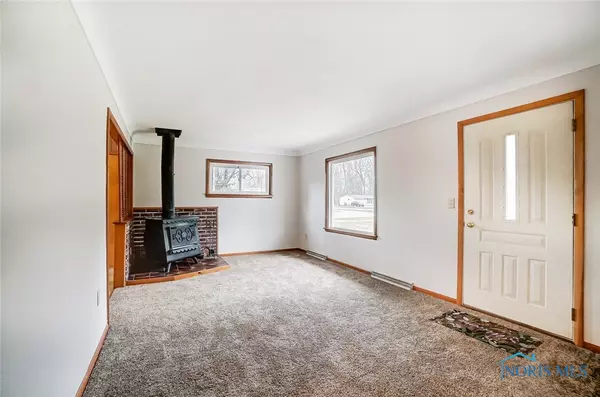Bought with Jane P. Lumbrezer • Oak Valley. Ltd.
$150,000
$139,900
7.2%For more information regarding the value of a property, please contact us for a free consultation.
3 Beds
1 Bath
1,029 SqFt
SOLD DATE : 04/29/2022
Key Details
Sold Price $150,000
Property Type Single Family Home
Sub Type Single Family Residence
Listing Status Sold
Purchase Type For Sale
Square Footage 1,029 sqft
Price per Sqft $145
Subdivision Brookside Addition
MLS Listing ID 6084283
Sold Date 04/29/22
Style Traditional,One Story
Bedrooms 3
Full Baths 1
HOA Y/N No
Year Built 1955
Lot Size 0.340 Acres
Acres 0.34
Property Description
Super cute 1-story home situated on a large beautiful lot in Swanton. Perfect picturesque neighborhood conveniently located close to schools & town amenities. Fresh paint and brand new flooring throughout. Updated vinyl siding and replacement windows. Charming, covered patio overlooking the relaxing backyard. Bright living room w/ wood burning stove & cozy brick surround, eat in kitchen w/ plenty of cupboards, large master bedroom w/ spacious closet. Main floor utility/laundry room w/ folding counter & lots of cabinets for storage. Attached garage. Lovingly cared for and move in ready!
Location
State OH
County Fulton
Rooms
Basement Crawl Space
Interior
Interior Features Gas Range Connection, Walk-In Closet(s)
Heating Forced Air, Natural Gas
Cooling None
Fireplaces Type Living Room, Wood Burning Stove
Fireplace Yes
Appliance Dryer, Gas Water Heater, Oven, Range, Refrigerator, Washer
Laundry Electric Dryer Hookup, Main Level
Exterior
Parking Features Attached, Concrete, Driveway, Garage, Rear/Side/Off Street, Garage Door Opener
Water Access Desc Public
Roof Type Shingle
Porch Deck, Patio
Total Parking Spaces 1
Building
Lot Description Corner Lot, Rectangular Lot, Trees
Entry Level One
Foundation Crawlspace
Sewer Sanitary
Water Public
Architectural Style Traditional, One Story
Level or Stories One
Additional Building Shed(s)
Schools
Elementary Schools Crestwood
High Schools Swanton
School District Swanton
Others
Tax ID 14-023448-00.000
Acceptable Financing Cash, Conventional
Listing Terms Cash, Conventional
Read Less Info
Want to know what your home might be worth? Contact us for a FREE valuation!

Our team is ready to help you sell your home for the highest possible price ASAP
GET MORE INFORMATION

REALTOR® | Lic# 2006002424






