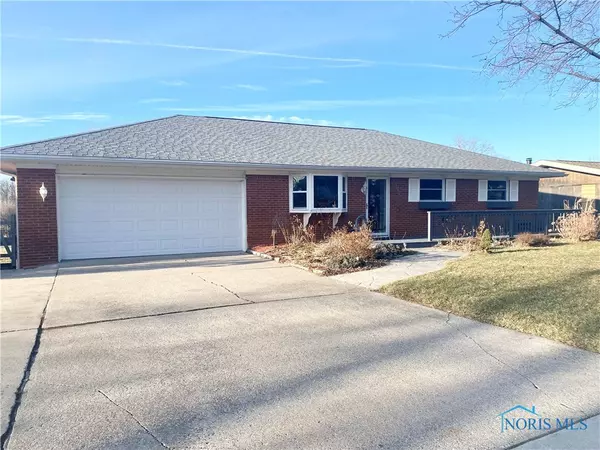Bought with Toni Holliday • RE/MAX Preferred Associates
$300,000
$309,900
3.2%For more information regarding the value of a property, please contact us for a free consultation.
5 Beds
3 Baths
2,720 SqFt
SOLD DATE : 05/06/2022
Key Details
Sold Price $300,000
Property Type Single Family Home
Sub Type Single Family Residence
Listing Status Sold
Purchase Type For Sale
Square Footage 2,720 sqft
Price per Sqft $110
Subdivision Canandaigua Hghts
MLS Listing ID 6083432
Sold Date 05/06/22
Style Traditional,One Story
Bedrooms 5
Full Baths 3
HOA Y/N No
Year Built 1972
Lot Size 0.310 Acres
Acres 0.3099
Property Description
PRACTICALLY PERFECT - Monclova Twp ALL brick ranch, completely rebuilt from top to bottom in 2012 MAIN LEVEL offers 3 large bdrms, 2 baths, GORGEOUS kitchen w/appliances, Cambria counters, tile floor, FR w/ bamboo flooring, lots of closets & storage space, deck w/hottub, 2.5 car garage. Private entrance off patio leads into the LOWER LEVEL that offers endless possibilities w/additional LR, DR, Kitchen, 2 bdrms & full bath! This is the perfect opportunity for seperated living quarters like "mother-in-law" your college kids, or man cave! 5 Parks within a mile, bike trails, easy access to Eway!
Location
State OH
County Lucas
Rooms
Basement Full, Walk-Out Access
Interior
Interior Features Additional Living Quarters, Attic, Bath in Primary Bedroom, Cable TV
Heating Forced Air, Natural Gas
Cooling Central Air, Attic Fan
Fireplaces Type None
Fireplace No
Appliance Dryer, Dishwasher, Disposal, Gas Water Heater, Microwave, Oven, Range, Refrigerator, Washer
Exterior
Exterior Feature Fence
Parking Features Attached, Concrete, Driveway, Garage, Garage Door Opener
Water Access Desc Public
Roof Type Shingle
Porch Deck, Patio
Total Parking Spaces 2
Building
Lot Description Rectangular Lot
Entry Level One
Foundation Basement
Sewer Sanitary, Storm Sewer
Water Public
Architectural Style Traditional, One Story
Level or Stories One
Additional Building Shed(s)
Schools
Elementary Schools Other
High Schools Anthony Wayne
School District Anthony Wayne
Others
Tax ID 38-49131
Acceptable Financing Cash, Conventional, FHA, VA Loan
Listing Terms Cash, Conventional, FHA, VA Loan
Read Less Info
Want to know what your home might be worth? Contact us for a FREE valuation!

Our team is ready to help you sell your home for the highest possible price ASAP
GET MORE INFORMATION

REALTOR® | Lic# 2006002424






