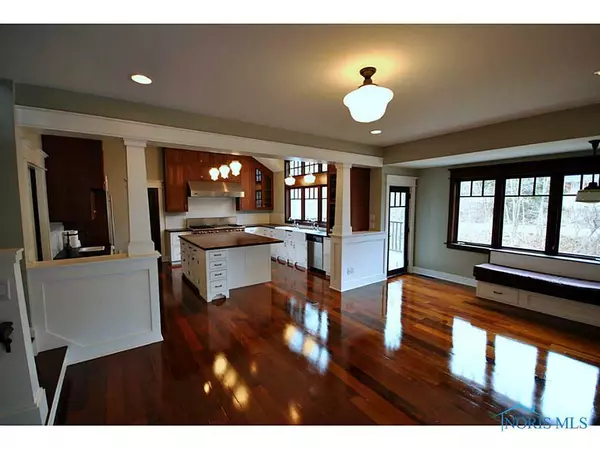Bought with John Zimmerman • Welles Bowen Realtors
$587,000
$599,900
2.2%For more information regarding the value of a property, please contact us for a free consultation.
5 Beds
3 Baths
4,568 SqFt
SOLD DATE : 09/23/2015
Key Details
Sold Price $587,000
Property Type Single Family Home
Sub Type Single Family Residence
Listing Status Sold
Purchase Type For Sale
Square Footage 4,568 sqft
Price per Sqft $128
Subdivision Eagle Point Colony
MLS Listing ID 5082852
Sold Date 09/23/15
Style Other,One Story
Bedrooms 5
Full Baths 3
HOA Fees $10/ann
HOA Y/N No
Year Built 2005
Lot Size 1.500 Acres
Acres 1.5
Property Description
Newer built luxury escape! Quality Arts & Crafts style home. Commercial kitchen & stainless steel appliances, handmade cabinets, soapstone counters, Brazillian walnut floors, views of river & creek from porches & patios that surround, 3 car garage, 1.5 secluded acres.1300 square feet of walk-out basement included in total SF. Room to expand with 2nd story ready to be finished. What's more to want!
Location
State OH
County Wood
Area 054 - Northwood/Rossford/Lake Twp
Rooms
Basement Full, Walk-Out Access
Interior
Interior Features Attic, Bathtub, Electric Range Connection, Gas Range Connection, Bath in Master Bedroom, Separate Shower, Walk-In Closet(s)
Heating Forced Air, Natural Gas
Cooling Central Air
Fireplaces Type Insert, Family Room, Wood Burning
Fireplace Yes
Appliance Dishwasher, Disposal, Gas Water Heater, Oven, Range, Refrigerator
Laundry Electric Dryer Hookup, Gas Dryer Hookup, Main Level
Exterior
Exterior Feature Fence
Parking Features Asphalt, Attached, Driveway, Garage, Rear/Side/Off Street, Shared Driveway
View Y/N Yes
Water Access Desc Public
View Water
Roof Type Shingle
Porch Deck, Patio
Total Parking Spaces 3
Building
Lot Description Stream/Creek, Views
Entry Level One
Foundation Basement
Sewer Sanitary
Water Public
Architectural Style Other, One Story
Level or Stories One
Additional Building Barn(s)
Schools
Elementary Schools Eagle Point
High Schools Rossford
School District Rossford
Others
Tax ID T68300790204004000
Acceptable Financing Cash, Conventional
Listing Terms Cash, Conventional
Read Less Info
Want to know what your home might be worth? Contact us for a FREE valuation!

Our team is ready to help you sell your home for the highest possible price ASAP
GET MORE INFORMATION
REALTOR® | Lic# 2006002424






