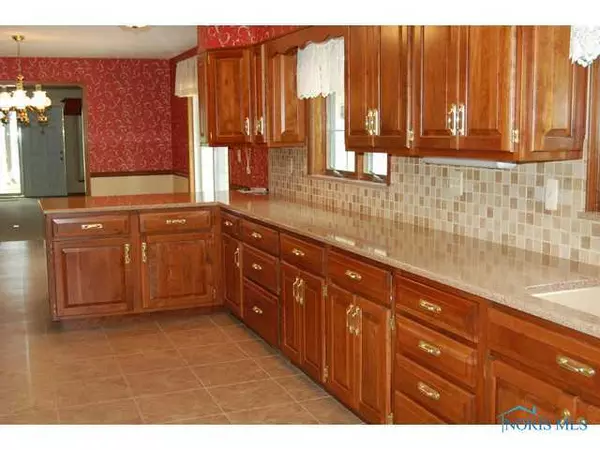Bought with Carol Dimas • The Danberry Co
$218,000
$239,900
9.1%For more information regarding the value of a property, please contact us for a free consultation.
4 Beds
3 Baths
2,932 SqFt
SOLD DATE : 12/30/2013
Key Details
Sold Price $218,000
Property Type Single Family Home
Sub Type Single Family Residence
Listing Status Sold
Purchase Type For Sale
Square Footage 2,932 sqft
Price per Sqft $74
Subdivision None
MLS Listing ID 5060028
Sold Date 12/30/13
Style Traditional
Bedrooms 4
Full Baths 2
Half Baths 1
HOA Y/N No
Year Built 1981
Lot Size 2.020 Acres
Acres 2.02
Property Description
What more could you ask for? Quartz countertops, coved ceilings, handmade built-in dressers in bdrms, full fin. bsmt w/large laundry area, security system, 2nd kitchen for guests, attic storage in 3-car detached garage, 1 ac of woods, beautiful spacious deck w/peaceful back yard & built-in benches/picnic table. I could go on . Call me today to see an amazing house at an amazing price!
Location
State OH
County Lucas
Area 009 - Providence
Rooms
Basement Full, Sump Pump
Interior
Interior Features Additional Living Quarters, Attic, Electric Range Connection, Bath in Master Bedroom
Heating Electric, Forced Air
Cooling Central Air
Fireplaces Type Family Room, Gas
Equipment Satellite Dish
Fireplace Yes
Appliance Dryer, Dishwasher, Electric Water Heater, Microwave, Oven, Range, Refrigerator, Washer
Laundry Electric Dryer Hookup, Main Level, Upper Level
Exterior
Exterior Feature Concrete Driveway
Parking Features Attached, Concrete, Driveway, Detached, Garage, Garage Door Opener
Water Access Desc Well
Roof Type Shingle
Porch Deck
Total Parking Spaces 5
Building
Lot Description Paved, Rural Lot, Wooded
Entry Level One and One Half
Foundation Basement
Sewer Septic Tank
Water Well
Architectural Style Traditional
Level or Stories One and One Half
Additional Building Shed(s)
Schools
Elementary Schools Otsego
High Schools Otsego
School District Otsego
Others
Tax ID 51-25237
Acceptable Financing Cash, Conventional, FHA, VA Loan
Listing Terms Cash, Conventional, FHA, VA Loan
Read Less Info
Want to know what your home might be worth? Contact us for a FREE valuation!

Our team is ready to help you sell your home for the highest possible price ASAP
GET MORE INFORMATION
REALTOR® | Lic# 2006002424






