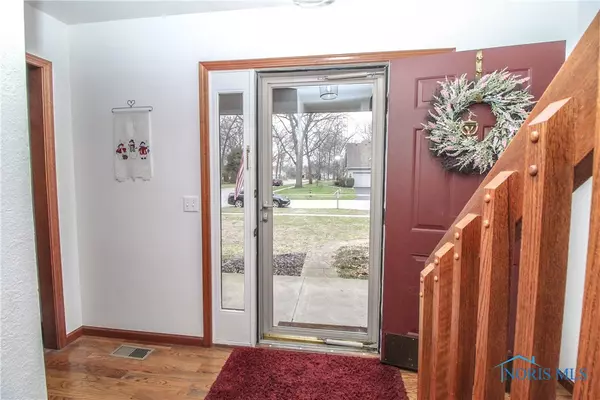Bought with Amanda N Bialecki • Serenity Realty LLC
$306,005
$299,900
2.0%For more information regarding the value of a property, please contact us for a free consultation.
4 Beds
3 Baths
2,421 SqFt
SOLD DATE : 06/10/2022
Key Details
Sold Price $306,005
Property Type Single Family Home
Sub Type Single Family Residence
Listing Status Sold
Purchase Type For Sale
Square Footage 2,421 sqft
Price per Sqft $126
Subdivision Hidden Forest
MLS Listing ID 6084882
Sold Date 06/10/22
Style Traditional,Two Story
Bedrooms 4
Full Baths 2
Half Baths 1
HOA Y/N No
Year Built 1994
Lot Size 8,999 Sqft
Acres 0.2066
Property Description
Get ready for summer in this back yard w/ 18x40 IN-GROUND POOL and patio! Wonderful neighborhood w/ access to community lake! Formal living and dining rooms. The heart of the home is the spacious eat-in kitchen featuring a center island w seating and plenty of cabinets and counter space opening to the vaulted family room w/ 2 skylights, gas fireplace w/ brick hearth and convenient 2nd staircase to the upper level overlook. All beds on the upper level including a master w/ a private en-suite. Finished bsmt rec room. 2.5 car garage. Fenced back yard w/ mature trees. NEWER ROOF & CENTRAL AIR!
Location
State OH
County Lucas
Rooms
Basement Full, Sump Pump
Interior
Interior Features Attic, Electric Range Connection, Bath in Primary Bedroom, Cable TV, Walk-In Closet(s)
Heating Forced Air, Natural Gas
Cooling Central Air
Fireplaces Type Family Room, Gas
Fireplace Yes
Appliance Dryer, Dishwasher, Disposal, Gas Water Heater, Humidifier, Microwave, Oven, Range, Refrigerator
Laundry Gas Dryer Hookup
Exterior
Exterior Feature Fence, Sprinkler/Irrigation
Parking Features Asphalt, Attached, Driveway, Garage, Garage Door Opener
Pool In Ground
Water Access Desc Public
Roof Type Shingle
Porch Patio
Total Parking Spaces 2
Building
Lot Description Rectangular Lot, Trees
Entry Level Two
Foundation Basement
Sewer Sanitary
Water Public
Architectural Style Traditional, Two Story
Level or Stories Two
Schools
Elementary Schools Crissey
High Schools Springfield
School District Springfield
Others
Tax ID 65-93341
Acceptable Financing Cash, Conventional
Listing Terms Cash, Conventional
Read Less Info
Want to know what your home might be worth? Contact us for a FREE valuation!

Our team is ready to help you sell your home for the highest possible price ASAP
GET MORE INFORMATION
REALTOR® | Lic# 2006002424






