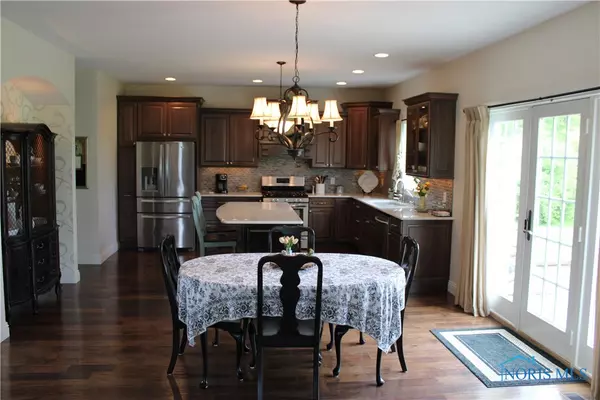Bought with Jumana McManus • RE/MAX Preferred Associates
$375,000
$379,900
1.3%For more information regarding the value of a property, please contact us for a free consultation.
3 Beds
3 Baths
2,425 SqFt
SOLD DATE : 07/14/2022
Key Details
Sold Price $375,000
Property Type Single Family Home
Sub Type Single Family Residence
Listing Status Sold
Purchase Type For Sale
Square Footage 2,425 sqft
Price per Sqft $154
Subdivision Williamsburg On The River
MLS Listing ID 6087533
Sold Date 07/14/22
Style Traditional,Two Story
Bedrooms 3
Full Baths 2
Half Baths 1
HOA Y/N No
Year Built 2013
Lot Size 0.367 Acres
Acres 0.367
Property Description
This custom built home is beautiful & has loads of builder upgrades & high end finishes. Let's start with the gourmet kitchen; gorgeous cabinetry & quartz counters; the space is expansive w/a large island that dubs as a breakfast bar. Top it off w/high end SS appliances & handsome engineered HW flooring. The owners suite is lovely and check out the bath area w/double vanities, a shower/tub combo & a detailed closet organizing system. Upstairs you'll also find the huge laundry room w/cabinets & sink. Rear yard features a nice patio setting. Neighborhood has playground, tennis court & lake.
Location
State OH
County Wood
Rooms
Basement Crawl Space, Partial, Sump Pump
Interior
Interior Features Attic, Gas Range Connection, Bath in Primary Bedroom, Cable TV, Walk-In Closet(s)
Heating Forced Air, Natural Gas
Cooling Central Air, Attic Fan
Fireplaces Type Family Room, Gas
Fireplace Yes
Appliance Dryer, Dishwasher, Disposal, Gas Water Heater, Microwave, Oven, Range, Refrigerator, Washer
Laundry Electric Dryer Hookup, Upper Level
Exterior
Parking Features Asphalt, Attached, Driveway, Garage, Garage Door Opener
Water Access Desc Public
Roof Type Shingle
Porch Patio
Total Parking Spaces 2
Building
Lot Description Rectangular Lot
Entry Level Two
Foundation Basement, Crawlspace
Sewer Sanitary
Water Public
Architectural Style Traditional, Two Story
Level or Stories Two
Schools
Elementary Schools Otsego
High Schools Otsego
School District Otsego
Others
Tax ID V72-609-360104014000
Acceptable Financing Cash, Conventional, FHA
Listing Terms Cash, Conventional, FHA
Read Less Info
Want to know what your home might be worth? Contact us for a FREE valuation!

Our team is ready to help you sell your home for the highest possible price ASAP
GET MORE INFORMATION

REALTOR® | Lic# 2006002424






