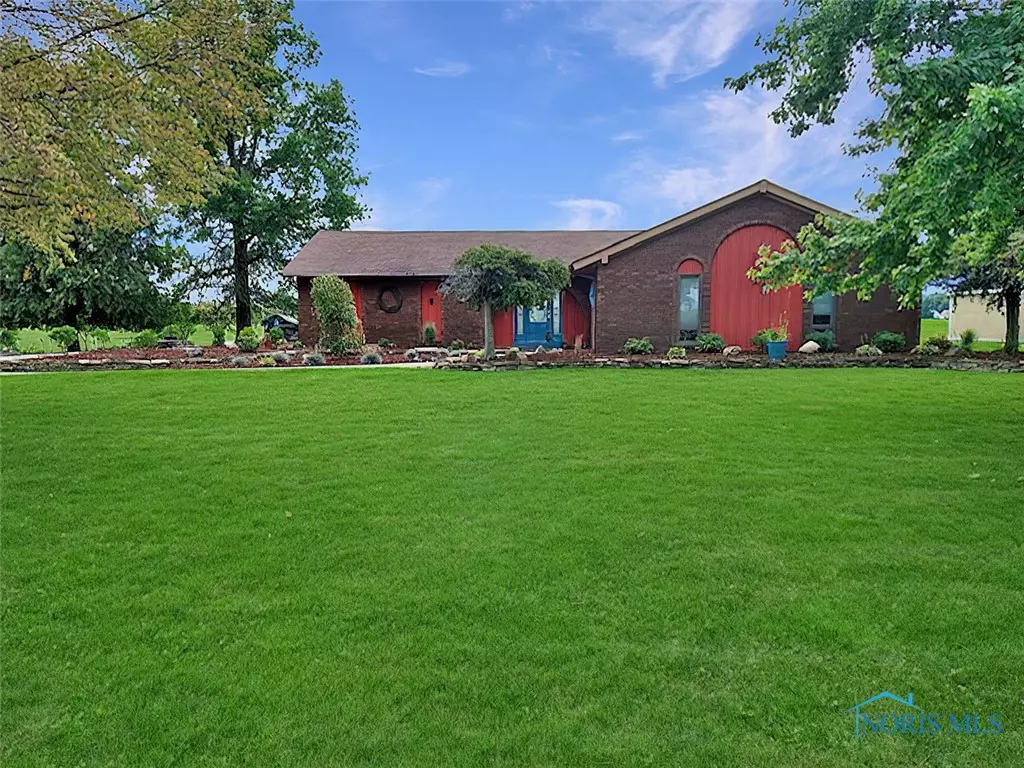Bought with Vicki L Sedlak • RE/MAX Preferred Associates
$302,500
$299,900
0.9%For more information regarding the value of a property, please contact us for a free consultation.
3 Beds
3 Baths
1,861 SqFt
SOLD DATE : 10/14/2022
Key Details
Sold Price $302,500
Property Type Single Family Home
Sub Type Single Family Residence
Listing Status Sold
Purchase Type For Sale
Square Footage 1,861 sqft
Price per Sqft $162
Subdivision Lawrence Addition
MLS Listing ID 6093012
Sold Date 10/14/22
Style Traditional,One Story
Bedrooms 3
Full Baths 3
HOA Y/N No
Year Built 1977
Lot Size 0.482 Acres
Acres 0.482
Property Description
Incredible opportunity to get on the #12 tee at Ironwood Golf Course. Even more incredible is the built in pool overlooking the golf course. Three bedroom, 2 1/2 bath all brick ranch home with a 2 1/2 car attached side load garage, just waiting for you to call it YOURS. Homeowner has taken great pride in updating this home, and is ready to sell. Oversized dining room for family gatherings. Incredible Vaulted family room with skylights. Screened in porch to sit and relax after a long day. Fully refinished basement with WB fireplace, bar. Walk in Cedar Closet, Work out room.
Location
State OH
County Fulton
Rooms
Basement Full, Sump Pump
Interior
Interior Features Attic, Electric Range Connection, Bath in Primary Bedroom, Cable TV, Walk-In Closet(s)
Heating Forced Air, Natural Gas
Cooling Central Air
Fireplaces Type Basement, Living Room, Wood Burning
Fireplace No
Appliance Dryer, Dishwasher, Disposal, Gas Water Heater, Microwave, Oven, Range, Refrigerator, Washer
Laundry Electric Dryer Hookup, Main Level
Exterior
Exterior Feature Fence
Parking Features Asphalt, Attached, Driveway, Garage, Rear/Side/Off Street, Garage Door Opener
Pool In Ground
Water Access Desc Public
Roof Type Shingle
Porch Patio
Total Parking Spaces 2
Building
Lot Description Near Golf Course, Rectangular Lot, Trees
Entry Level One
Foundation Basement
Sewer Sanitary
Water Public
Architectural Style Traditional, One Story
Level or Stories One
Schools
Elementary Schools Other
High Schools Wauseon
School District Wauseon
Others
Tax ID 06-010960-97.000
Acceptable Financing Cash, Conventional, FHA, VA Loan
Listing Terms Cash, Conventional, FHA, VA Loan
Read Less Info
Want to know what your home might be worth? Contact us for a FREE valuation!

Our team is ready to help you sell your home for the highest possible price ASAP
GET MORE INFORMATION
REALTOR® | Lic# 2006002424






