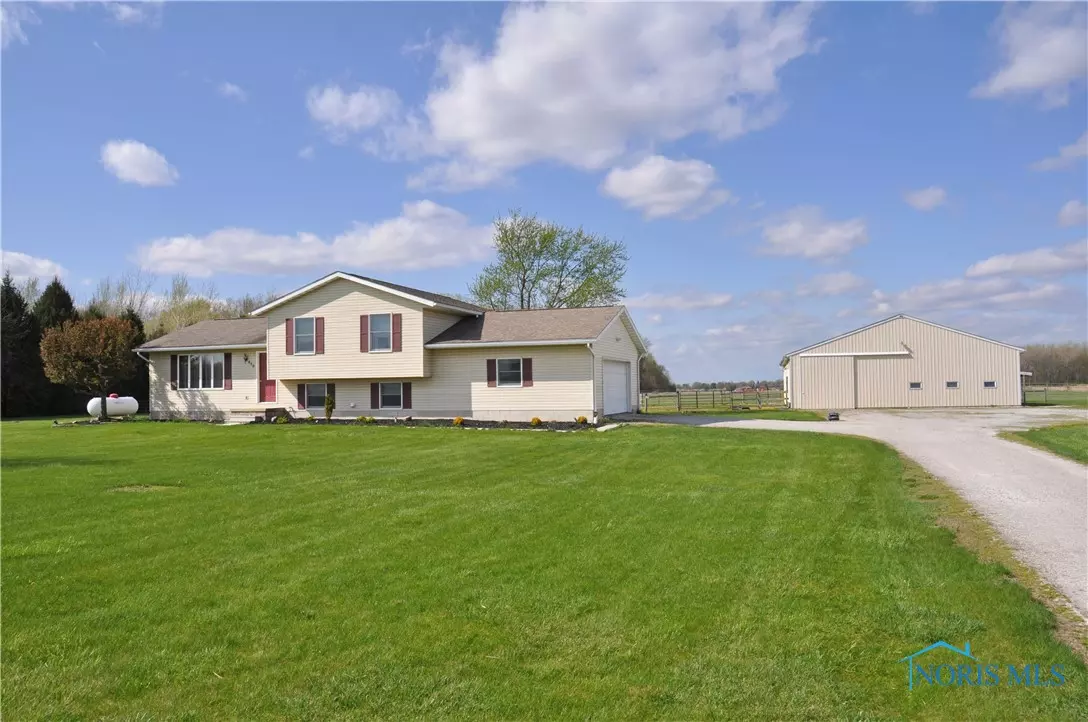Bought with NONMLS NONMLS • NON MLS MEMBER
$350,000
$350,000
For more information regarding the value of a property, please contact us for a free consultation.
3 Beds
2 Baths
2,048 SqFt
SOLD DATE : 05/31/2023
Key Details
Sold Price $350,000
Property Type Single Family Home
Sub Type Single Family Residence
Listing Status Sold
Purchase Type For Sale
Square Footage 2,048 sqft
Price per Sqft $170
MLS Listing ID 6100599
Sold Date 05/31/23
Style Traditional,Tri-Level
Bedrooms 3
Full Baths 2
HOA Y/N No
Year Built 1998
Lot Size 5.000 Acres
Acres 5.0
Property Description
FIVE ACRES! PLUS 50' x 84' steel building w/lean-to! Large foyer opens to formal LR & DR. Kitchen w/newer appls, Oak cabinetry, pantry, tiled backsplsh & indirect lighting. Large FR w/newer carpet. Laundry rm. Spacious Master bdrm w/private bath & 2 addl nice-sized bdrms. Basement w/epoxy flr, 50 gal water htr, 2 sump pumps, well pressure tank & softener. Attached garage. OUTBUILDING: 13' ceiling, 3 sliding doors, 1 pedestrian dr, water, electric, 4 stalls, sand floor & fencing can stay for indoor riding area. Fenced, sand, outdoor riding area & separate 3 acre pasture area.
Location
State OH
County Sandusky
Rooms
Basement Partial, Sump Pump
Interior
Interior Features Electric Range Connection, Bath in Primary Bedroom
Heating Electric, Forced Air
Cooling Central Air
Fireplaces Type None
Fireplace No
Appliance Dryer, Dishwasher, Electric Water Heater, Microwave, Oven, Range, Refrigerator, Water Softener Owned, Washer
Laundry Electric Dryer Hookup, Main Level
Exterior
Exterior Feature Fence, Propane Tank - Leased
Parking Features Attached, Driveway, Garage, Gravel, Rear/Side/Off Street, Garage Door Opener
Water Access Desc Well
Roof Type Shingle
Porch Deck
Total Parking Spaces 2
Building
Lot Description Paved, Rectangular Lot, Rural Lot, Trees
Entry Level Multi/Split
Foundation Basement
Sewer Septic Tank
Water Well
Architectural Style Traditional, Tri-Level
Level or Stories Multi/Split
Additional Building Pole Barn
Schools
Elementary Schools Atkinson
High Schools Fremont Ross
School District Fremont
Others
Tax ID 10-15-00-0011-03
Acceptable Financing Cash, Conventional, FHA, VA Loan
Listing Terms Cash, Conventional, FHA, VA Loan
Read Less Info
Want to know what your home might be worth? Contact us for a FREE valuation!

Our team is ready to help you sell your home for the highest possible price ASAP
GET MORE INFORMATION
REALTOR® | Lic# 2006002424






