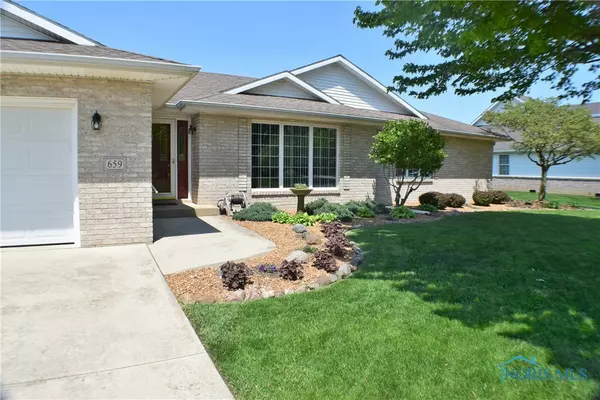Bought with Chris Miles • Serenity Realty LLC
$285,000
$289,900
1.7%For more information regarding the value of a property, please contact us for a free consultation.
3 Beds
2 Baths
1,988 SqFt
SOLD DATE : 07/21/2023
Key Details
Sold Price $285,000
Property Type Single Family Home
Sub Type Single Family Residence
Listing Status Sold
Purchase Type For Sale
Square Footage 1,988 sqft
Price per Sqft $143
Subdivision Eagleview
MLS Listing ID 6101791
Sold Date 07/21/23
Style Traditional,One Story
Bedrooms 3
Full Baths 2
HOA Y/N No
Year Built 2000
Lot Size 0.287 Acres
Acres 0.287
Property Description
This STUNNING 3 bed, 2 bath brick ranch has been well maintained inside and out! Situated on over 1/4 acre in Eagleview Dr., this home is within walking distance to Woodmore High School, Downtown & Northcoast Inland Trail! Inside boasts a grand living room w/tons of natural light off the open dining room/kitchen combo, new SS appliances(2022), TONS of cabinet and counter space, PLUS a huge walk-in pantry! The bedrooms feature 36" doorframes w/french doors including the large master bedroom complete w/walk-in closet and master bathroom w/separate shower and tub! Spotless! Don't miss this one!
Location
State OH
County Ottawa
Rooms
Basement Crawl Space
Interior
Interior Features Gas Range Connection, Bath in Primary Bedroom
Heating Forced Air, Natural Gas
Cooling Central Air
Fireplaces Type None
Fireplace No
Appliance Dryer, Dishwasher, Gas Water Heater, Oven, Range, Refrigerator, Washer
Laundry Gas Dryer Hookup
Exterior
Parking Features Attached, Concrete, Driveway, Garage, Off Street
Water Access Desc Public
Roof Type Shingle
Accessibility Accessibility Features, Grab Bars, Accessible Doors, Accessible Hallway(s)
Porch Deck
Total Parking Spaces 2
Building
Lot Description Cul-De-Sac, Rectangular Lot, Trees
Entry Level One
Foundation Crawlspace
Sewer Sanitary
Water Public
Architectural Style Traditional, One Story
Level or Stories One
Schools
Elementary Schools Woodmore
High Schools Woodmore
School District Woodmore
Others
Tax ID 019-0072100677009
Acceptable Financing Cash, Conventional, FHA, VA Loan
Listing Terms Cash, Conventional, FHA, VA Loan
Read Less Info
Want to know what your home might be worth? Contact us for a FREE valuation!

Our team is ready to help you sell your home for the highest possible price ASAP
GET MORE INFORMATION
REALTOR® | Lic# 2006002424






