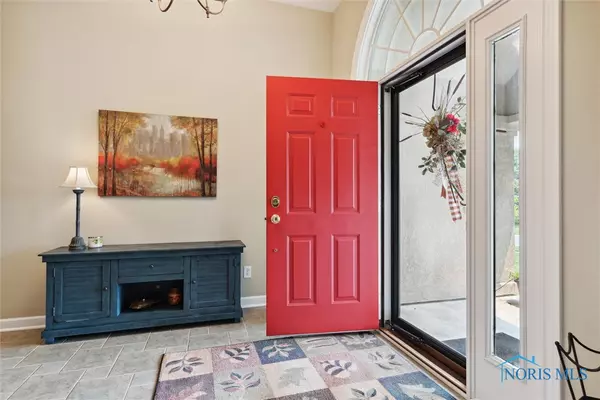Bought with Keith M. Degnan • Key Realty
$525,000
$499,900
5.0%For more information regarding the value of a property, please contact us for a free consultation.
3 Beds
5 Baths
2,540 SqFt
SOLD DATE : 10/27/2023
Key Details
Sold Price $525,000
Property Type Single Family Home
Sub Type Single Family Residence
Listing Status Sold
Purchase Type For Sale
Square Footage 2,540 sqft
Price per Sqft $206
Subdivision Homestead At The Quarry
MLS Listing ID 6107089
Sold Date 10/27/23
Style Traditional,One Story
Bedrooms 3
Full Baths 4
Half Baths 1
HOA Y/N No
Year Built 2000
Lot Size 0.673 Acres
Acres 0.6733
Property Description
Meticulous & sprawling ranch situated on a beautifully landscaped lot in Homestead at the Quarry! Private study w/built-ins & French door. Two sided gas FP shared between Great Rm/Dining Area. Lg penninsula kitchen w/solid surface counters, white cabinets, 5x8 pantry, island w/salad sink, breakfast bar, baywindow, built-ins & door to patio. Primary suite w/gas FP, door to patio & exquisite bath w/ tile/glass shower & tub. 2 add'l bdrms w/2 full baths. Tons of living space in finished bsmt, full bath & storage. Pergola, patio & privacy in back. 3.5+ garage w/epoxy floor & add'l attic storage.
Location
State OH
County Lucas
Rooms
Basement Full, Sump Pump
Interior
Interior Features Attic, Bathtub, Bath in Primary Bedroom, Separate Shower, Walk-In Closet(s)
Heating Forced Air, Natural Gas
Cooling Central Air
Fireplaces Type Family Room, Gas
Fireplace Yes
Appliance Dishwasher, Disposal, Gas Water Heater, Microwave, Oven, Range, Refrigerator
Laundry Main Level
Exterior
Exterior Feature Sprinkler/Irrigation
Parking Features Asphalt, Attached, Driveway, Garage, Rear/Side/Off Street, Garage Door Opener
Water Access Desc Public
Roof Type Shingle
Porch Patio
Total Parking Spaces 3
Building
Lot Description Corner Lot, Irregular Lot, Trees
Entry Level One
Foundation Basement
Sewer Sanitary
Water Public
Architectural Style Traditional, One Story
Level or Stories One
Schools
Elementary Schools Monclova
High Schools Anthony Wayne
School District Anthony Wayne
Others
Tax ID 38-87886
Acceptable Financing Cash, Conventional
Listing Terms Cash, Conventional
Read Less Info
Want to know what your home might be worth? Contact us for a FREE valuation!

Our team is ready to help you sell your home for the highest possible price ASAP
GET MORE INFORMATION

REALTOR® | Lic# 2006002424






