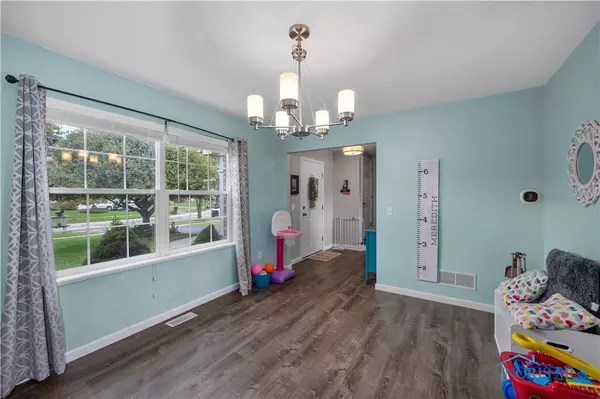Bought with Benjamin Palicki • The Danberry Co
$385,000
$385,000
For more information regarding the value of a property, please contact us for a free consultation.
4 Beds
3 Baths
2,150 SqFt
SOLD DATE : 12/04/2023
Key Details
Sold Price $385,000
Property Type Single Family Home
Sub Type Single Family Residence
Listing Status Sold
Purchase Type For Sale
Square Footage 2,150 sqft
Price per Sqft $179
Subdivision Village Meadows
MLS Listing ID 6108418
Sold Date 12/04/23
Style Traditional,Two Story
Bedrooms 4
Full Baths 2
Half Baths 1
HOA Y/N No
Year Built 2003
Lot Size 0.593 Acres
Acres 0.5928
Property Description
Discover the perfect blend of luxury and leisure in this stunning 4-bedroom home with a sparkling pool, expansive deck, and a sprawling
backyard. Situated on over half an acre, this spacious oasis boasts a harmonious combination of indoor and outdoor living, offering endless
opportunities for relaxation and entertainment. Immerse yourself in the tranquility of your private backyard, take a refreshing dip in the
inviting pool, or host unforgettable gatherings on the generous deck. With fresh paint, many updates, & new flooring throughout, there is
nothing for you to do but move right in.
Location
State OH
County Lucas
Rooms
Basement Full, Sump Pump
Interior
Interior Features Attic, Gas Range Connection, Bath in Primary Bedroom, Walk-In Closet(s)
Heating Forced Air, Natural Gas
Cooling Central Air
Fireplaces Type Family Room, Gas
Fireplace Yes
Appliance Dryer, Dishwasher, Disposal, Gas Water Heater, Humidifier, Microwave, Oven, Range, Refrigerator, Washer
Laundry Gas Dryer Hookup, Main Level
Exterior
Exterior Feature Fence
Parking Features Asphalt, Attached, Driveway, Garage, Storage, Garage Door Opener
Pool In Ground
Water Access Desc Public
Roof Type Shingle
Porch Deck
Total Parking Spaces 2
Building
Lot Description Rectangular Lot, Trees
Entry Level Two
Foundation Basement
Sewer Sanitary
Water Public
Architectural Style Traditional, Two Story
Level or Stories Two
Additional Building Shed(s)
Schools
Elementary Schools Whitehouse
High Schools Anthony Wayne
School District Anthony Wayne
Others
Tax ID 98-40256
Acceptable Financing Cash, Conventional, FHA, VA Loan
Listing Terms Cash, Conventional, FHA, VA Loan
Read Less Info
Want to know what your home might be worth? Contact us for a FREE valuation!

Our team is ready to help you sell your home for the highest possible price ASAP
GET MORE INFORMATION
REALTOR® | Lic# 2006002424






