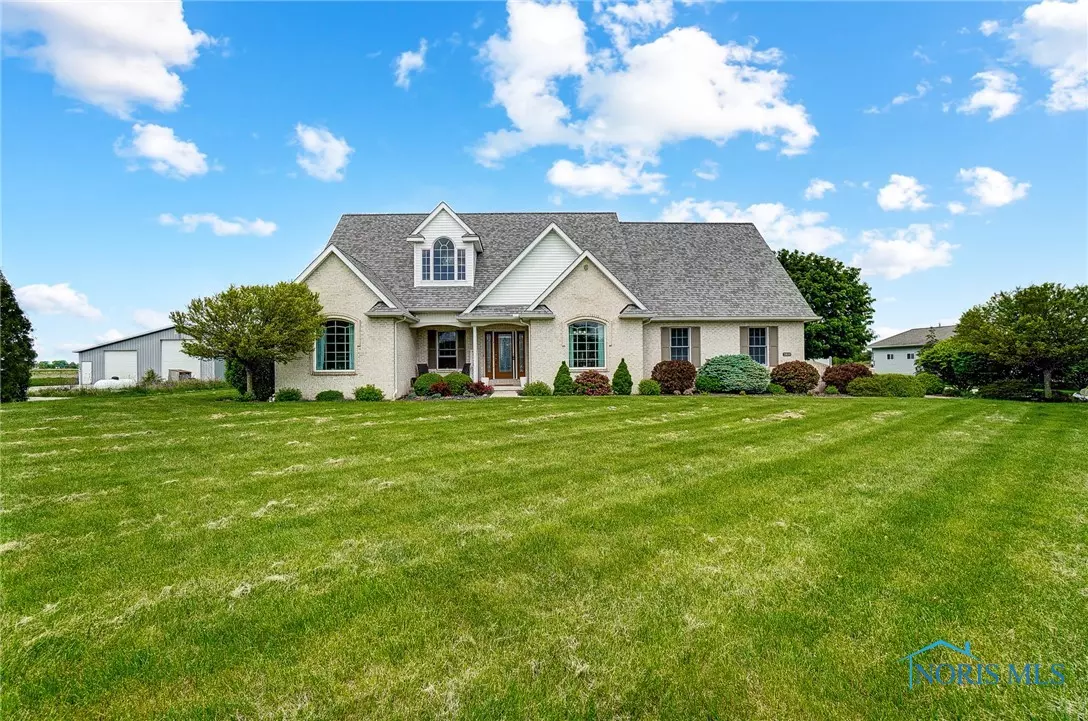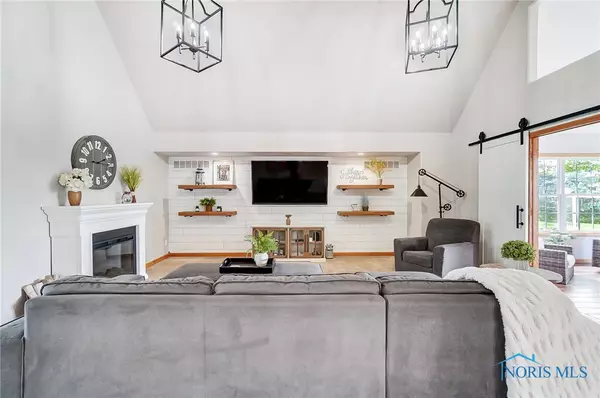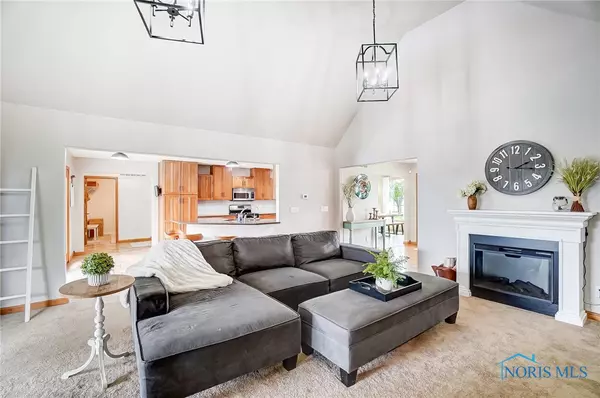Bought with Andrew Grier • The Danberry Co
$700,000
$599,900
16.7%For more information regarding the value of a property, please contact us for a free consultation.
4 Beds
4 Baths
3,599 SqFt
SOLD DATE : 05/23/2024
Key Details
Sold Price $700,000
Property Type Single Family Home
Sub Type Single Family Residence
Listing Status Sold
Purchase Type For Sale
Square Footage 3,599 sqft
Price per Sqft $194
MLS Listing ID 6114898
Sold Date 05/23/24
Style Traditional,Two Story
Bedrooms 4
Full Baths 3
Half Baths 1
HOA Y/N No
Year Built 2001
Lot Size 1.450 Acres
Acres 1.45
Property Sub-Type Single Family Residence
Property Description
Extraordinary home w/incredible outdoor living oasis! Custom built home on nearly 1.5 acres. First floor primary bedroom and bathroom. Walk in tile shower and heated floors. Three spacious bedrooms. Open floor plan with beautiful kitchen featuring granite counters and opens up to formal dining room. Cozy family room and first floor den. Upstairs loft area. Enjoy the spacious sunroom that overlooks the custom built in pool and patio. Finished basement for extra space. Generator. 60x40 pole barn w/workshop, loft & covered patio that is great for entertaining. Enjoy the beautiful sunsets.
Location
State OH
County Fulton
Rooms
Basement Crawl Space, Full, Sump Pump
Interior
Interior Features Bath in Primary Bedroom, Walk-In Closet(s)
Heating Forced Air, Propane
Cooling Central Air
Fireplaces Type Gas, Living Room
Fireplace Yes
Appliance Dishwasher, Oven, Propane Water Heater, Range, Refrigerator
Laundry Main Level
Exterior
Parking Features Attached, Concrete, Driveway, Detached, Garage, Rear/Side/Off Street, Storage, Garage Door Opener
Pool In Ground
Water Access Desc Well
Roof Type Shingle
Porch Patio
Total Parking Spaces 2
Building
Lot Description Rectangular Lot, Rural Lot, Trees
Entry Level Two
Foundation Basement, Crawlspace
Sewer Septic Tank
Water Well
Architectural Style Traditional, Two Story
Level or Stories Two
Additional Building Pole Barn
Schools
Elementary Schools Evergreen Elementary
High Schools Evergreen
School District Evergreen
Others
Tax ID 11-020976-05.000
Acceptable Financing Cash, Conventional
Listing Terms Cash, Conventional
Read Less Info
Want to know what your home might be worth? Contact us for a FREE valuation!

Our team is ready to help you sell your home for the highest possible price ASAP
GET MORE INFORMATION
REALTOR® | Lic# 2006002424






