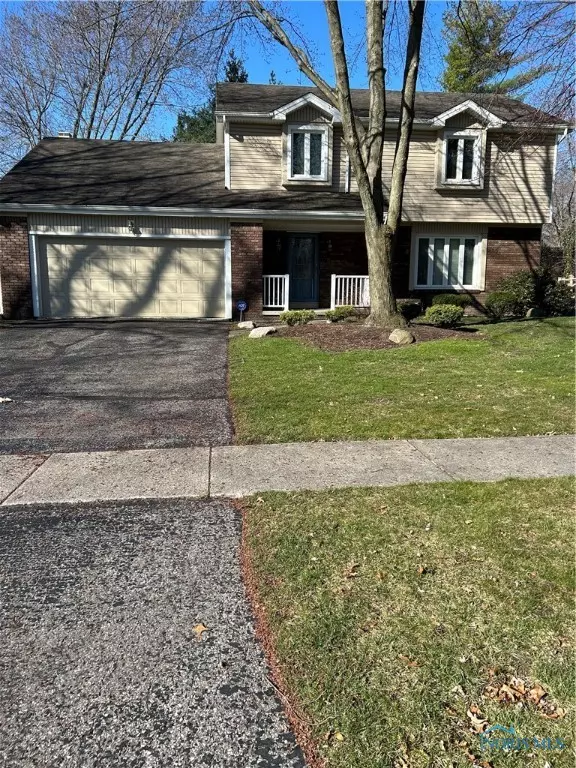Bought with Christopher Burns • Key Realty LTD
$297,000
$297,000
For more information regarding the value of a property, please contact us for a free consultation.
4 Beds
3 Baths
2,256 SqFt
SOLD DATE : 06/03/2024
Key Details
Sold Price $297,000
Property Type Single Family Home
Sub Type Single Family Residence
Listing Status Sold
Purchase Type For Sale
Square Footage 2,256 sqft
Price per Sqft $131
Subdivision St James Wood
MLS Listing ID 6113770
Sold Date 06/03/24
Style Traditional,Two Story
Bedrooms 4
Full Baths 2
Half Baths 1
HOA Y/N No
Year Built 1979
Lot Size 0.317 Acres
Acres 0.3168
Property Description
Estate. Title work started. Nicely laid out inside, the Dining room has wood floors. The kitchen, 1/2 bath and entrance have ceramic floors. First-floor laundry and 1/2 bath. The primary bedroom has a full bath. Wide stairway going to 2nd floor. The windows and siding are approximately 2 years. Roof is approximately 5 years old have not found paperwork. Woodburn fireplace in family room. Enjoy the patio deck with a fenced yard. Nicely landscaped has sprinkler service which is winterized and off and won't be turned on. The security system disconnected and doorbell. Freshly painted basement.
Location
State OH
County Lucas
Rooms
Basement Crawl Space, Full, Sump Pump
Interior
Interior Features Attic, Bath in Primary Bedroom, Cable TV
Heating Forced Air, Natural Gas
Cooling Central Air
Fireplaces Type Fireplace Equipment, Family Room, Wood Burning
Fireplace No
Appliance Dryer, Dishwasher, Disposal, Gas Water Heater, Humidifier, Oven, Range, Refrigerator, Washer
Laundry Main Level
Exterior
Exterior Feature Fence, Sprinkler/Irrigation
Parking Features Asphalt, Attached, Driveway, Garage, Off Street, Garage Door Opener
Water Access Desc Public
Roof Type Shingle
Porch Deck
Total Parking Spaces 2
Building
Lot Description Rectangular Lot
Entry Level Two
Foundation Basement, Crawlspace
Sewer Sanitary
Water Public
Architectural Style Traditional, Two Story
Level or Stories Two
Schools
Elementary Schools Central Trail
High Schools Southview
School District Sylvania
Others
Tax ID 78-98844
Acceptable Financing Cash, Conventional, FHA
Listing Terms Cash, Conventional, FHA
Read Less Info
Want to know what your home might be worth? Contact us for a FREE valuation!

Our team is ready to help you sell your home for the highest possible price ASAP
GET MORE INFORMATION

REALTOR® | Lic# 2006002424






