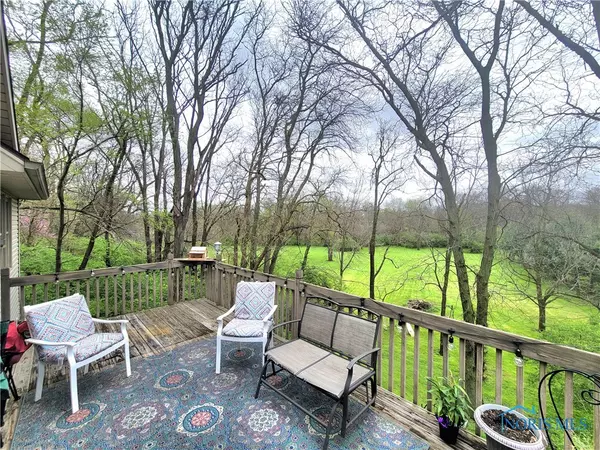Bought with SheAnna Garner • Russell Real Estate Services
$370,000
$370,000
For more information regarding the value of a property, please contact us for a free consultation.
3 Beds
3 Baths
3,228 SqFt
SOLD DATE : 06/04/2024
Key Details
Sold Price $370,000
Property Type Single Family Home
Sub Type Single Family Residence
Listing Status Sold
Purchase Type For Sale
Square Footage 3,228 sqft
Price per Sqft $114
MLS Listing ID 6114401
Sold Date 06/04/24
Style One Story
Bedrooms 3
Full Baths 2
Half Baths 1
HOA Y/N No
Year Built 2000
Lot Size 1.401 Acres
Acres 1.401
Property Description
Beautiful custom built home that sits on 2 large parcels totaling 1.4 acres. The backyard spans clear to the river. Enjoy entertaining while viewing the river from the spacious back deck overlooking the property. Bring the entertainment inside by maximizing the large open concept living space. Kitchen island seating leads to vaulted living room ceilings, a formal dining room with an abundance of natural light, first floor laundry and master with large en suite. Downstairs boasts two more bedrooms, full bath and double the living space, perfect for the whole family. Move right in and enjoy!
Location
State OH
County Ottawa
Rooms
Basement Full, Walk-Out Access
Interior
Interior Features Bath in Primary Bedroom
Heating Forced Air, Natural Gas
Cooling Central Air
Fireplaces Type Living Room
Fireplace No
Appliance Dryer, Dishwasher, Gas Water Heater, Microwave, Oven, Range, Refrigerator, Water Softener Owned, Washer
Laundry Main Level
Exterior
Parking Features Asphalt, Attached, Driveway, Garage
Waterfront Description River Front
Water Access Desc Private,Well
Roof Type Shingle
Porch Deck
Total Parking Spaces 2
Building
Lot Description Paved, Trees
Entry Level One
Foundation Basement
Sewer Septic Tank
Water Private, Well
Architectural Style One Story
Level or Stories One
Schools
Elementary Schools Woodmore
High Schools Woodmore
School District Woodmore
Others
Tax ID 017-0547007051000
Acceptable Financing Cash, Conventional, FHA, VA Loan
Listing Terms Cash, Conventional, FHA, VA Loan
Read Less Info
Want to know what your home might be worth? Contact us for a FREE valuation!

Our team is ready to help you sell your home for the highest possible price ASAP
GET MORE INFORMATION
REALTOR® | Lic# 2006002424






