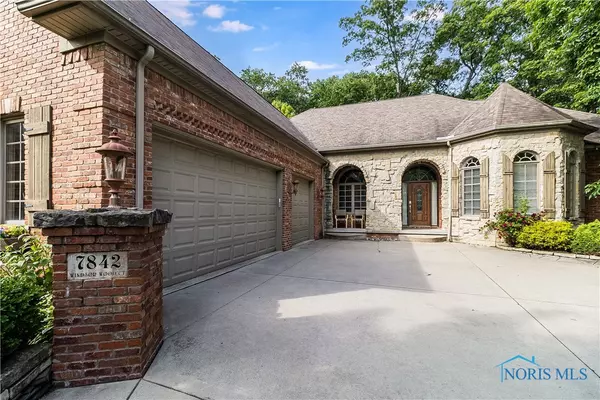Bought with Gina Hall • DiVine Realty USA
$573,000
$550,000
4.2%For more information regarding the value of a property, please contact us for a free consultation.
4 Beds
4 Baths
2,686 SqFt
SOLD DATE : 07/02/2024
Key Details
Sold Price $573,000
Property Type Single Family Home
Sub Type Single Family Residence
Listing Status Sold
Purchase Type For Sale
Square Footage 2,686 sqft
Price per Sqft $213
Subdivision Homestead At The Quarry
MLS Listing ID 6115680
Sold Date 07/02/24
Style Traditional,Two Story
Bedrooms 4
Full Baths 2
Half Baths 2
HOA Fees $32/ann
HOA Y/N No
Year Built 2002
Lot Size 0.310 Acres
Acres 0.31
Property Description
Custom-built ranch offering 12’, 14’ and 17’ ceilings throughout! Main floor living w/ a unique floor plan affording great space for every day living as well as entertaining. Great room boasts stunning wood floors, 17’ ceiling and a fireplace flanked w/ built-ins. Exceptional primary suite w/ dramatic tray ceiling w/ light and a spa-like retreat-style bath. Upper loft offers endless possibilities. AMAZING lower level offers 9’ ceilings, another office, bedroom w/ egress window, and two massive rec rooms. 3.5 car garage. Large patio overlooks the nature-filled back yard w/ lush landscaping.
Location
State OH
County Lucas
Rooms
Basement Full, Partial, Sump Pump
Interior
Interior Features Attic, Bathtub, Gas Range Connection, Bath in Primary Bedroom, Separate Shower, Cable TV, Walk-In Closet(s)
Heating Forced Air, Natural Gas
Cooling Central Air
Fireplaces Type Gas
Fireplace Yes
Appliance Dishwasher, Disposal, Gas Water Heater, Microwave, Oven, Range, Refrigerator
Laundry Gas Dryer Hookup, Main Level
Exterior
Exterior Feature Sprinkler/Irrigation
Parking Features Attached, Concrete, Driveway, Garage, Rear/Side/Off Street, Garage Door Opener
Water Access Desc Public
Roof Type Shingle
Porch Patio
Total Parking Spaces 3
Building
Lot Description Rectangular Lot, Trees
Entry Level Two
Foundation Basement
Sewer Sanitary
Water Public
Architectural Style Traditional, Two Story
Level or Stories Two
Schools
Elementary Schools Monclova
High Schools Anthony Wayne
School District Anthony Wayne
Others
Tax ID 38-87888
Acceptable Financing Cash, Conventional
Listing Terms Cash, Conventional
Read Less Info
Want to know what your home might be worth? Contact us for a FREE valuation!

Our team is ready to help you sell your home for the highest possible price ASAP
GET MORE INFORMATION

REALTOR® | Lic# 2006002424






