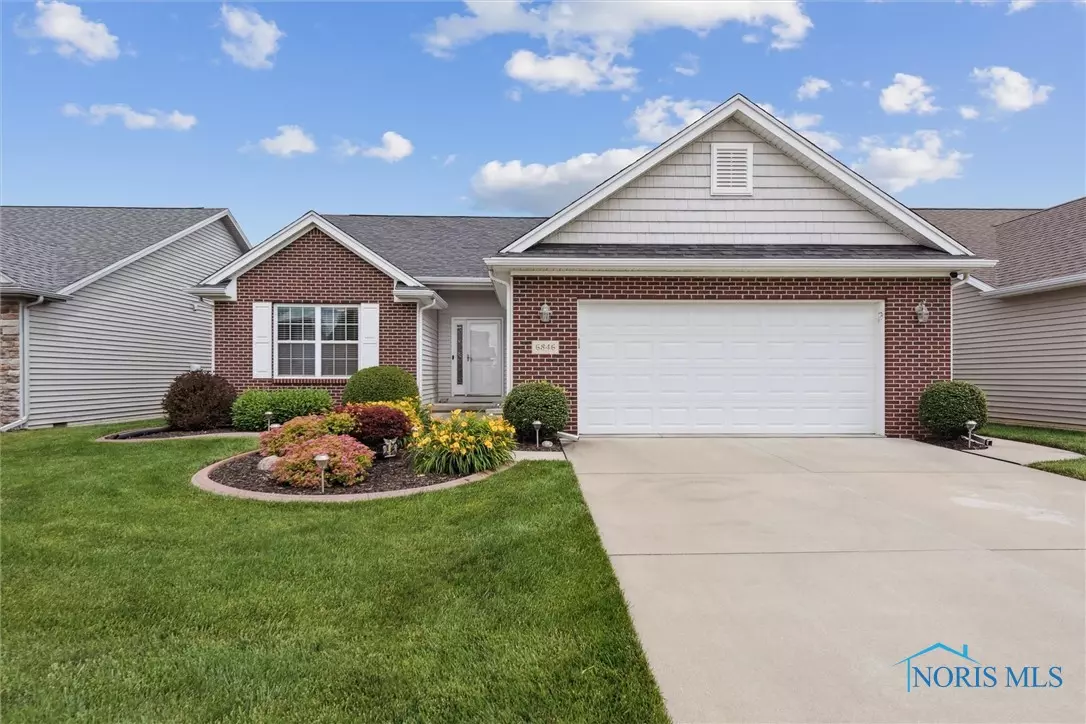Bought with Shannon Saggese • Serenity Realty LLC
$380,000
$359,900
5.6%For more information regarding the value of a property, please contact us for a free consultation.
3 Beds
2 Baths
1,831 SqFt
SOLD DATE : 07/12/2024
Key Details
Sold Price $380,000
Property Type Single Family Home
Sub Type Single Family Residence
Listing Status Sold
Purchase Type For Sale
Square Footage 1,831 sqft
Price per Sqft $207
Subdivision Crystal Ridge
MLS Listing ID 6116009
Sold Date 07/12/24
Style Other,One Story
Bedrooms 3
Full Baths 2
HOA Fees $108/ann
HOA Y/N No
Year Built 2014
Lot Size 5,401 Sqft
Acres 0.124
Property Description
Classic McCarthy built Villa on a stunning pond lot in Crystal Ridge! A true ranch home with a large island kitchen an abundance of storage & quartz countertops, S/S appliances, dining area & well-lit sunroom with a large screened in covered rear porch to enjoy the beautiful pond view. Master suite with an architectural tray ceiling an ensuite bath with walk-in shower & large walk-in closet. Partial basement with room for play & storage, garage with added length & service door. HOA covers lawn, snow & sprinkler maintenance for maintenance free lifestyle. Meticulously kept home original owners.
Location
State OH
County Lucas
Rooms
Basement Crawl Space, Partial, Sump Pump
Interior
Interior Features Attic, Electric Range Connection, Bath in Primary Bedroom, Cable TV, Walk-In Closet(s)
Heating Forced Air, Natural Gas
Cooling Central Air
Fireplaces Type None
Fireplace No
Appliance Dryer, Dishwasher, Electric Water Heater, Disposal, Humidifier, Microwave, Refrigerator, Washer
Laundry Electric Dryer Hookup, Main Level
Exterior
Exterior Feature Sprinkler/Irrigation
Parking Features Attached, Concrete, Driveway, Garage, Garage Door Opener
Water Access Desc Public
Roof Type Shingle
Total Parking Spaces 2
Building
Lot Description Pond, Paved, Rectangular Lot
Entry Level One
Foundation Basement, Crawlspace
Sewer Sanitary
Water Public
Architectural Style Other, One Story
Level or Stories One
Schools
Elementary Schools Monclova
High Schools Anthony Wayne
School District Anthony Wayne
Others
Tax ID 38-94309
Acceptable Financing Cash, Conventional
Listing Terms Cash, Conventional
Read Less Info
Want to know what your home might be worth? Contact us for a FREE valuation!

Our team is ready to help you sell your home for the highest possible price ASAP
GET MORE INFORMATION

REALTOR® | Lic# 2006002424






