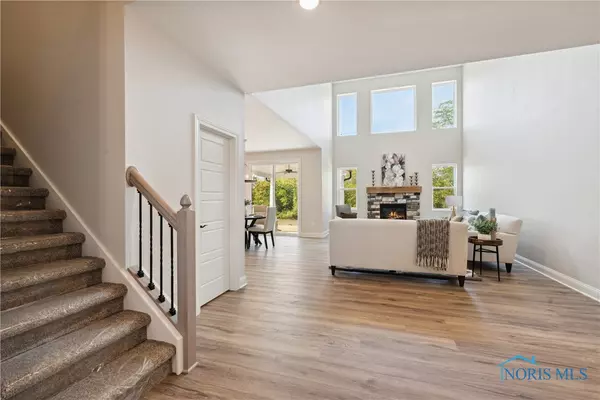Bought with Khrista Rice-Jones • ERA Geyer-Noakes Realty Group
$529,327
$534,900
1.0%For more information regarding the value of a property, please contact us for a free consultation.
4 Beds
3 Baths
2,596 SqFt
SOLD DATE : 11/01/2024
Key Details
Sold Price $529,327
Property Type Single Family Home
Sub Type Single Family Residence
Listing Status Sold
Purchase Type For Sale
Square Footage 2,596 sqft
Price per Sqft $203
Subdivision Blystone
MLS Listing ID 6110467
Sold Date 11/01/24
Style Traditional,Two Story
Bedrooms 4
Full Baths 2
Half Baths 1
HOA Fees $14/ann
HOA Y/N No
Year Built 2023
Lot Size 0.320 Acres
Acres 0.32
Property Description
This stunning Oxford plan by Buckeye Real Estate Group has a 1st floor owner's suite w/free standing tub & beautiful, tiled shower! White Farmhouse exterior w/black windows! Upscale cabinetry w/quartz counters, island, SS appliances & range hood. Modern black fixtures! HD LVP floors in foyer, kitchen, great rm, & mudroom. Fabulous 2 story great rm has gas fireplace w/hand-hewn beam mantle. Home office! 1st fl laundry/mudroom w/custom lockers & separate coat closet! 16x16 covered patio & full front porch! Beautiful lot w/trees! Full basement. Full taxes are not yet assessed
Location
State OH
County Lucas
Rooms
Basement Full, Sump Pump
Interior
Interior Features Bathtub, Gas Range Connection, Bath in Primary Bedroom, Separate Shower, Cable TV, Walk-In Closet(s)
Heating Forced Air, Natural Gas
Cooling Central Air
Fireplaces Type Family Room, Fireplace Screen, Gas, Glass Doors
Fireplace Yes
Appliance Dishwasher, Disposal, Gas Water Heater, Humidifier, Microwave, Oven, Range, Refrigerator
Laundry Electric Dryer Hookup, Main Level
Exterior
Parking Features Asphalt, Attached, Driveway, Garage, Garage Door Opener
Water Access Desc Public
Roof Type Shingle
Porch Patio
Total Parking Spaces 2
Building
Lot Description Rectangular Lot, Trees
Entry Level Two
Foundation Basement
Sewer Sanitary
Water Public
Architectural Style Traditional, Two Story
Level or Stories Two
New Construction Yes
Schools
Elementary Schools Monclova
High Schools Anthony Wayne
School District Anthony Wayne
Others
Tax ID 38-09410
Acceptable Financing Cash, Conventional
Listing Terms Cash, Conventional
Read Less Info
Want to know what your home might be worth? Contact us for a FREE valuation!

Our team is ready to help you sell your home for the highest possible price ASAP
GET MORE INFORMATION

REALTOR® | Lic# 2006002424






