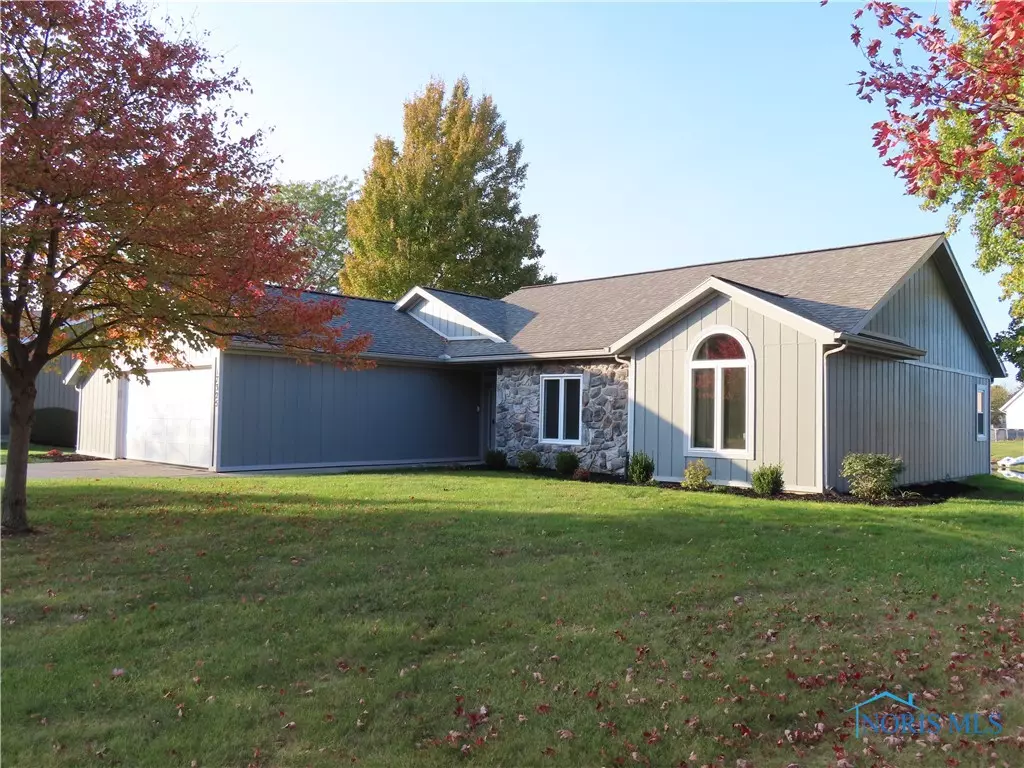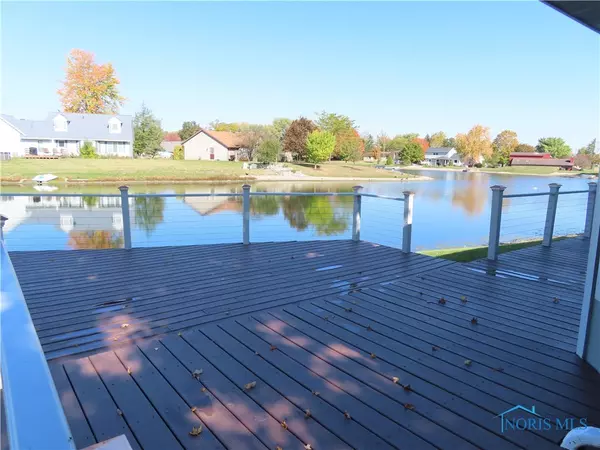Bought with Jeanne Shankster • RE/MAX Preferred Associates
$229,000
$229,900
0.4%For more information regarding the value of a property, please contact us for a free consultation.
3 Beds
3 Baths
1,578 SqFt
SOLD DATE : 11/25/2024
Key Details
Sold Price $229,000
Property Type Single Family Home
Sub Type Single Family Residence
Listing Status Sold
Purchase Type For Sale
Square Footage 1,578 sqft
Price per Sqft $145
Subdivision Lakeland Woods
MLS Listing ID 6122146
Sold Date 11/25/24
Style Contemporary,One Story
Bedrooms 3
Full Baths 2
Half Baths 1
HOA Fees $20/ann
HOA Y/N No
Year Built 1988
Lot Size 0.424 Acres
Acres 0.424
Property Description
Beautiful lake views surround this home! Lighted rear deck and large "just update" windows make this a nature's masterpiece with all seasons for the year. Update throughout with designer decor and colors. Vinyl plank flooring in most rooms, woodburning fireplace in living room w/ cathedral ceilings. Spacious owner's suite w/walk-in closet and private bath. Kitchen features hard surface countertops w/undermount sink, pantry cabinetry storage, large dining bar and all appliances. 2.5 baths, large garage, lots of updates throughout within the last 7 years. Ready to move into and enjoy! CALL 2C!
Location
State OH
County Williams
Interior
Interior Features Attic, Electric Range Connection, Bath in Primary Bedroom, Cable TV, Walk-In Closet(s)
Heating Forced Air, Natural Gas
Cooling Central Air
Fireplaces Type Living Room, Wood Burning
Fireplace No
Appliance Dishwasher, Disposal, Gas Water Heater, Microwave, Oven, Range, Refrigerator, Water Softener Owned
Laundry Electric Dryer Hookup, Main Level
Exterior
Parking Features Attached, Concrete, Driveway, Garage, Garage Door Opener
Waterfront Description Waterfront
View Y/N Yes
Water Access Desc Well
View Water
Roof Type Shingle
Porch Deck
Total Parking Spaces 2
Building
Lot Description Irregular Lot, Views, Waterfront
Entry Level One
Foundation Slab
Sewer Sanitary
Water Well
Architectural Style Contemporary, One Story
Level or Stories One
Schools
Elementary Schools Bryan
High Schools Bryan
School District Bryan
Others
Tax ID 063-140-02-021.000
Acceptable Financing Cash, Conventional, FHA, VA Loan
Listing Terms Cash, Conventional, FHA, VA Loan
Read Less Info
Want to know what your home might be worth? Contact us for a FREE valuation!

Our team is ready to help you sell your home for the highest possible price ASAP
GET MORE INFORMATION

REALTOR® | Lic# 2006002424






